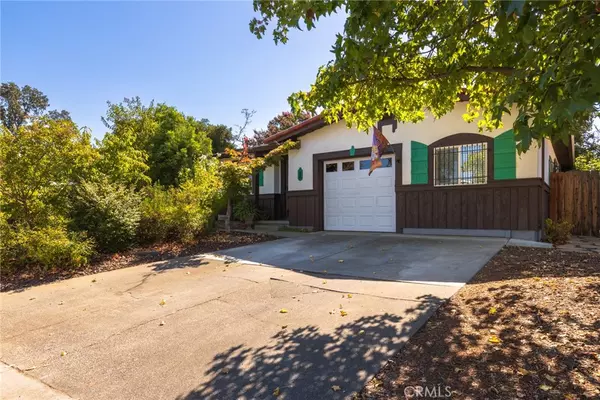$483,000
$489,000
1.2%For more information regarding the value of a property, please contact us for a free consultation.
3 Beds
2 Baths
1,536 SqFt
SOLD DATE : 10/07/2022
Key Details
Sold Price $483,000
Property Type Single Family Home
Sub Type Single Family Residence
Listing Status Sold
Purchase Type For Sale
Square Footage 1,536 sqft
Price per Sqft $314
MLS Listing ID SN22191813
Sold Date 10/07/22
Bedrooms 3
Full Baths 2
HOA Y/N No
Year Built 1959
Lot Size 7,840 Sqft
Property Description
This stunning home truly has it all! Great location, high end upgrades, and an amazing park-like yard with plentiful storage. It is on a large corner lot located a block from Bidwell Park, very close to Hooker Oak Park, Wildwood Park, In Motion Fitness and it's in the Sierra View school district. It has been tastefully and meticulously updated from top to bottom with custom touches throughout. The kitchen features custom cabinets with beautiful “leathered” granite counters, tile backsplash, and nice stainless steel appliances. Both of the bathrooms feature designer vanities with tile floors and floor to ceiling tile in the showers. All of the windows are dual pane and have cute tile window sills. The gorgeous oak floors have been refinished throughout the home and give it a warm and inviting feel. The backyard is such a delight. Adorable stone pavers guide the way from the large back patio, past two newer shops (both 10x12 with power), alongside the included hot tub and outdoor shower (with hot water) and finally to a large RV/trailer parking area along the side of the home, which also includes a third shop (8x10 with power). Add in an assortment of fruit trees and mature landscaping and it is the perfect place to relax with friends and family. There is a large one car garage and the other half has been converted into a bonus room with a multitude of potential uses. The owners did not stop with cosmetic upgrades, they also put on a new comp roof (2017), new HVAC system (2021), and upgraded electrical and plumbing (2017). In addition, a whole house central vacuum and water filtration systems were installed. This home has truly been well loved and is turn-key and ready for new owners.
Location
State CA
County Butte
Zoning R1
Rooms
Main Level Bedrooms 3
Interior
Interior Features Ceiling Fan(s), Central Vacuum, Separate/Formal Dining Room, Granite Counters, All Bedrooms Down, Workshop
Heating Central, Fireplace(s)
Cooling Central Air
Flooring Wood
Fireplaces Type Gas, Living Room
Fireplace Yes
Appliance Dishwasher, Electric Range, Gas Range, Microwave, Refrigerator, Trash Compactor, Vented Exhaust Fan, Water Purifier
Laundry Electric Dryer Hookup, Gas Dryer Hookup
Exterior
Garage Spaces 1.0
Garage Description 1.0
Pool None
Community Features Biking, Foothills, Storm Drain(s), Street Lights, Sidewalks
Utilities Available Cable Connected, Electricity Connected, Natural Gas Connected, Sewer Connected
View Y/N Yes
View Neighborhood
Porch Stone
Attached Garage Yes
Total Parking Spaces 1
Private Pool No
Building
Lot Description Corner Lot, Cul-De-Sac
Story One
Entry Level One
Sewer Public Sewer
Water Public
Architectural Style Craftsman
Level or Stories One
New Construction No
Schools
School District Pleasant Valley
Others
Senior Community No
Tax ID 045540070000
Acceptable Financing Cash to New Loan
Listing Terms Cash to New Loan
Financing Cash
Special Listing Condition Standard
Read Less Info
Want to know what your home might be worth? Contact us for a FREE valuation!

Our team is ready to help you sell your home for the highest possible price ASAP

Bought with Tierra Hodge • eXp Realty of California, Inc.
GET MORE INFORMATION

REALTOR®






