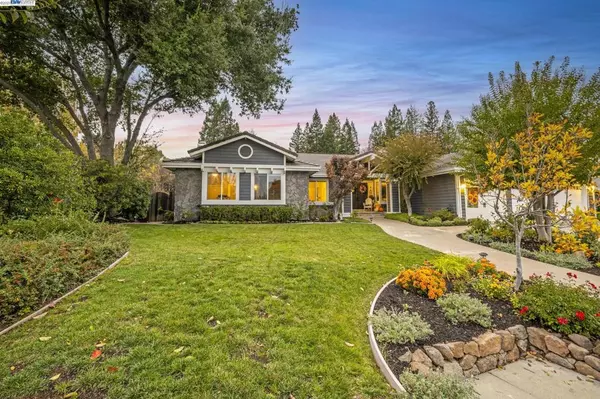$2,880,000
$2,698,000
6.7%For more information regarding the value of a property, please contact us for a free consultation.
4 Beds
3 Baths
2,979 SqFt
SOLD DATE : 11/29/2021
Key Details
Sold Price $2,880,000
Property Type Single Family Home
Sub Type Single Family Residence
Listing Status Sold
Purchase Type For Sale
Square Footage 2,979 sqft
Price per Sqft $966
Subdivision Cimarron Hills
MLS Listing ID 40972450
Sold Date 11/29/21
Bedrooms 4
Full Baths 2
Half Baths 1
Condo Fees $280
HOA Fees $93/qua
HOA Y/N Yes
Year Built 1992
Lot Size 0.347 Acres
Property Description
Exquisitely remodeled & expanded single story on a cul-de-sac in desirable Cimarron Hills! With custom touches throughout, beautiful curb appeal, and a Peter Koenig-designed yard, this extraordinary home is sure to delight! Travertine entry leads to spacious formal living/dining with vaulted ceilings, fireplace and grand views of the backyard. Gorgeous gourmet kitchen with Wolf range, Miele oven, honed granite and butcher block counters, custom cabinetry, huge island with bar seating & more! Adjacent cozy family room with fireplace and built-ins. 4 bedrooms plus office, 2.5 bathrooms with private, spacious primary suite with vaulted ceilings, custom bath, expansive walk-in closet and backyard access at one end and the other rooms in their own wing. The stunning yard features freeform Riviera Pools saline pool, spa, rock waterfall, built-in BBQ, vegetable garden, lighted hang out area with fire pit. 3-car garage with workbench, built-ins, epoxy floor, 220V car charger. A must see home!!
Location
State CA
County Contra Costa
Interior
Heating Forced Air
Cooling Central Air
Flooring Carpet, Stone, Wood
Fireplaces Type Family Room, Living Room, Primary Bedroom
Fireplace Yes
Appliance Gas Water Heater, Dryer, Washer
Exterior
Garage Garage, Garage Door Opener
Garage Spaces 3.0
Garage Description 3.0
Pool In Ground, Association
Amenities Available Clubhouse, Playground, Pool, Tennis Court(s)
View Y/N Yes
View Park/Greenbelt, Hills
Roof Type Tile
Parking Type Garage, Garage Door Opener
Attached Garage Yes
Total Parking Spaces 3
Private Pool No
Building
Lot Description Back Yard, Corner Lot, Cul-De-Sac, Front Yard, Sprinklers In Rear, Sprinklers In Front, Sprinklers Timer, Yard
Story One
Entry Level One
Sewer Public Sewer
Architectural Style Traditional
Level or Stories One
Others
HOA Name WOODRANCH HOA
Tax ID 217340007
Acceptable Financing Cash, Conventional, FHA, VA Loan
Listing Terms Cash, Conventional, FHA, VA Loan
Read Less Info
Want to know what your home might be worth? Contact us for a FREE valuation!

Our team is ready to help you sell your home for the highest possible price ASAP

Bought with Desiree Bilich • Keller Williams Realty
GET MORE INFORMATION

REALTOR®






