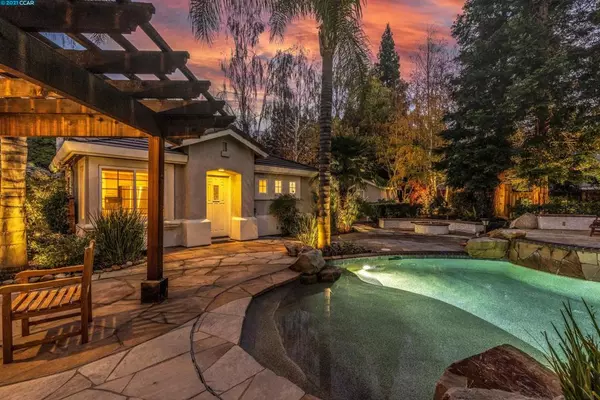$3,260,000
$2,898,800
12.5%For more information regarding the value of a property, please contact us for a free consultation.
5 Beds
5 Baths
4,292 SqFt
SOLD DATE : 01/12/2022
Key Details
Sold Price $3,260,000
Property Type Single Family Home
Sub Type Single Family Residence
Listing Status Sold
Purchase Type For Sale
Square Footage 4,292 sqft
Price per Sqft $759
Subdivision Victoria Place
MLS Listing ID 40975897
Sold Date 01/12/22
Bedrooms 5
Full Baths 4
Half Baths 1
HOA Y/N No
Year Built 1999
Lot Size 0.459 Acres
Property Description
.So much to love in beautifully appointed Danville home a mile from the Blackhawk Plaza. 3,892+/-SF + 400+/-SF cottage w/all new kitchen appls, bth & hardwd flr & HVAC on .46 acres. 5 bds. 4.5 bths. Executive office. Bonus rm. Elegant formal rms. Enormous family rm w/wet br & frpl, casual dining & chef’s kitchen w/new stainless Wolf & Bosch appls. Soaring ceilings, marble & new hardwd flrs, crown molding, plantation shutters, SOLAR panels, sweeping staircase. New front landscape/lighting. Private resort bkyd w/built-in barbecue, new pergola, flagstone patio, saltwater pool/spa w/wtrfall, gas fire pit. Spts ct. Fruit tree orchard, outdr shwr, sauna. Towering redwoods/palms, garden bds. 3-car garage w/side access, main-level guest suite, dual HVAC, fresh int/ext paint. Primary suite w/vaulted ceiling, en suite w/new flooring, Jacuzzi tub, oversized shwr, dual vanities, huge walk-in closet. Cul-de-sac location near walking trail, downtown Danville, top-rated SRVUSD schls, freeway access
Location
State CA
County Contra Costa
Zoning SFR
Interior
Heating Forced Air
Cooling Central Air
Flooring Carpet, Stone, Tile, Wood
Fireplaces Type Family Room, Gas, Living Room, Primary Bedroom
Fireplace Yes
Appliance Gas Water Heater
Exterior
Garage Garage, Garage Door Opener
Garage Spaces 3.0
Garage Description 3.0
Pool Gunite, Gas Heat, In Ground
View Y/N Yes
View Hills
Roof Type Tile
Accessibility None
Parking Type Garage, Garage Door Opener
Attached Garage Yes
Total Parking Spaces 3
Private Pool No
Building
Lot Description Back Yard, Cul-De-Sac, Front Yard, Garden, Sprinklers Timer, Street Level, Yard
Story Two
Entry Level Two
Foundation Slab
Sewer Public Sewer
Architectural Style French Provincial
Level or Stories Two
Schools
School District San Ramon Valley
Others
Tax ID 203160016
Acceptable Financing Cash, Conventional
Listing Terms Cash, Conventional
Read Less Info
Want to know what your home might be worth? Contact us for a FREE valuation!

Our team is ready to help you sell your home for the highest possible price ASAP

Bought with Kurshed Deen • Legacy Real Estate & Assoc.
GET MORE INFORMATION

REALTOR®






