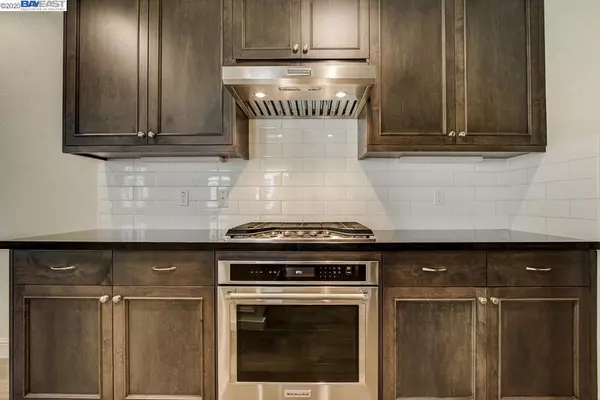$1,029,888
$1,029,888
For more information regarding the value of a property, please contact us for a free consultation.
4 Beds
4 Baths
2,232 SqFt
SOLD DATE : 10/06/2020
Key Details
Sold Price $1,029,888
Property Type Condo
Sub Type Condominium
Listing Status Sold
Purchase Type For Sale
Square Footage 2,232 sqft
Price per Sqft $461
Subdivision Gale Ranch
MLS Listing ID 40903717
Sold Date 10/06/20
Bedrooms 4
Full Baths 4
Condo Fees $226
HOA Fees $226/mo
HOA Y/N Yes
Year Built 2015
Property Description
This luxurious 4 bedroom 3.5 bath, corner unit with an abundance of natural light. The lower level has a bedroom is used as a Sophisticated den/ library with elegant cherry wood built -ins (painted white). This home has warm hard floors that flow throughout the living areas. Cherry wood staircase leads you to a bright and open living area. This space is perfect for entertaing. Elaborate chef's kitchen featurse a gas range, modern white cabinets, and a large center island. The elite community amenities include a club house with a pool and spa, play area and much more! Close to Award Winning School, parks and shopping.
Location
State CA
County Contra Costa
Interior
Heating Forced Air
Cooling Central Air
Flooring Carpet, Wood
Fireplaces Type None
Fireplace No
Appliance Gas Water Heater
Exterior
Garage Garage, Garage Door Opener
Garage Spaces 2.0
Garage Description 2.0
Pool Association
Amenities Available Clubhouse, Maintenance Grounds, Other, Playground, Pool, Spa/Hot Tub
Parking Type Garage, Garage Door Opener
Attached Garage Yes
Total Parking Spaces 2
Private Pool No
Building
Story Three Or More
Entry Level Three Or More
Foundation Slab
Sewer Public Sewer
Architectural Style Contemporary
Level or Stories Three Or More
Others
HOA Name NOT LISTED
Tax ID 2225700638
Acceptable Financing Cash, Conventional
Listing Terms Cash, Conventional
Read Less Info
Want to know what your home might be worth? Contact us for a FREE valuation!

Our team is ready to help you sell your home for the highest possible price ASAP

Bought with Catherine Uthes • Redfin
GET MORE INFORMATION

REALTOR®





