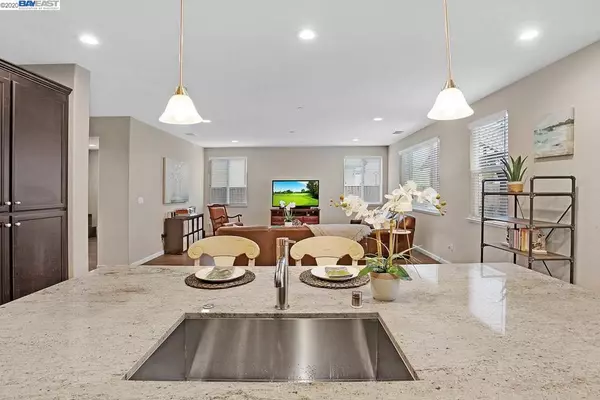$605,000
$615,000
1.6%For more information regarding the value of a property, please contact us for a free consultation.
4 Beds
3 Baths
3,248 SqFt
SOLD DATE : 04/28/2020
Key Details
Sold Price $605,000
Property Type Single Family Home
Sub Type Single Family Residence
Listing Status Sold
Purchase Type For Sale
Square Footage 3,248 sqft
Price per Sqft $186
Subdivision Oakley
MLS Listing ID 40894129
Sold Date 04/28/20
Bedrooms 4
Full Baths 3
HOA Y/N No
Year Built 2016
Lot Size 6,298 Sqft
Property Description
Built by Brookfield in 2016, 810 Dunmore St is stunningly upgraded throughout and includes a chef’s kitchen with huge island, quartz counters, stainless appliances, and tons of storage. You’ll enjoy open concept living, 4 spacious bedrooms (1 bed down), a large loft, 3 full bathrooms, formal dining or den, 3 car garage, and the perfect size yard. Located in the sought after neighborhood of Emerson Ranch...where there’s room to start a friendly game on the soccer field, baseball diamond, or basketball court. Host a party, a family bbq or picnic under the sun. You’ll love the trails and beautiful lake views as you stroll through the scenic 5 acre park at your own speed….on your way home.
Location
State CA
County Contra Costa
Interior
Heating Forced Air
Cooling Central Air
Flooring Carpet, Laminate, Tile
Fireplaces Type None
Fireplace No
Exterior
Garage Garage, Garage Door Opener
Garage Spaces 3.0
Garage Description 3.0
Pool None
Roof Type Tile
Parking Type Garage, Garage Door Opener
Attached Garage Yes
Total Parking Spaces 3
Private Pool No
Building
Lot Description Back Yard, Front Yard, Street Level
Story Two
Entry Level Two
Foundation Slab
Sewer Public Sewer
Architectural Style Contemporary
Level or Stories Two
Others
Tax ID 0375300415
Acceptable Financing Cash, Conventional
Listing Terms Cash, Conventional
Read Less Info
Want to know what your home might be worth? Contact us for a FREE valuation!

Our team is ready to help you sell your home for the highest possible price ASAP

Bought with Calvin Li • Excel Realty
GET MORE INFORMATION

REALTOR®






