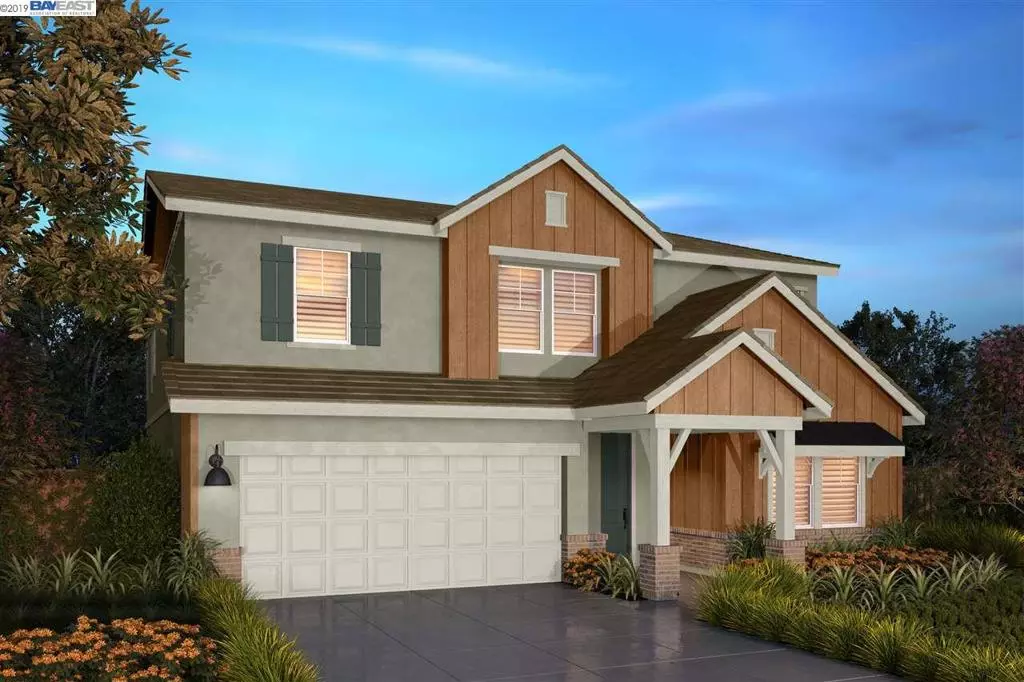$715,877
$652,940
9.6%For more information regarding the value of a property, please contact us for a free consultation.
5 Beds
3 Baths
3,301 SqFt
SOLD DATE : 01/10/2020
Key Details
Sold Price $715,877
Property Type Single Family Home
Sub Type Single Family Residence
Listing Status Sold
Purchase Type For Sale
Square Footage 3,301 sqft
Price per Sqft $216
Subdivision Not Listed
MLS Listing ID 40871256
Sold Date 01/10/20
Bedrooms 5
Full Baths 3
HOA Y/N No
Year Built 2019
Lot Size 5,501 Sqft
Property Description
Look No further, then this beautiful Two-Story home in Oakley, CA. This home features 5 bedrooms 3bathrooms, loft, craft room, 1 bedroom and bath downstairs. A beautiful Gourmet kitchen, huge Island, kitchen with stainless steel appliances, Fireplace in Great room, and much more. You still has a chance to select floors and counters to customize your home and add your own personal touch. Enjoy the California backyard room with many gatherings with family and friends in your POOL SIZE YARD!!! Come and see, we have so much to offer!!! In this Beautiful master planned community at Emerson Ranch by Brookfield Residential
Location
State CA
County Contra Costa
Interior
Heating Forced Air, Natural Gas
Cooling Central Air, Whole House Fan
Flooring Carpet, Tile
Fireplace No
Exterior
Garage Garage, Garage Door Opener
Garage Spaces 3.0
Garage Description 3.0
Pool None
Roof Type Tile
Parking Type Garage, Garage Door Opener
Attached Garage Yes
Total Parking Spaces 3
Private Pool No
Building
Lot Description Back Yard, Front Yard, Sprinklers In Front, Street Level
Story Two
Entry Level Two
Foundation Slab
Sewer Public Sewer
Architectural Style Craftsman, Traditional
Level or Stories Two
Others
Tax ID 037590031
Acceptable Financing Cash, Conventional, 1031 Exchange, FHA, VA Loan
Listing Terms Cash, Conventional, 1031 Exchange, FHA, VA Loan
Read Less Info
Want to know what your home might be worth? Contact us for a FREE valuation!

Our team is ready to help you sell your home for the highest possible price ASAP

Bought with Paul Desmet • Courtesy Brokerage
GET MORE INFORMATION

REALTOR®






