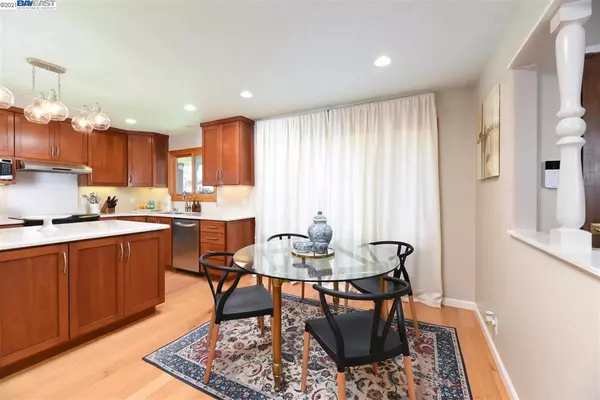$1,200,000
$1,080,000
11.1%For more information regarding the value of a property, please contact us for a free consultation.
3 Beds
2 Baths
1,159 SqFt
SOLD DATE : 07/23/2021
Key Details
Sold Price $1,200,000
Property Type Single Family Home
Sub Type Single Family Residence
Listing Status Sold
Purchase Type For Sale
Square Footage 1,159 sqft
Price per Sqft $1,035
Subdivision Amador Estates
MLS Listing ID 40949837
Sold Date 07/23/21
Bedrooms 3
Full Baths 2
HOA Y/N No
Year Built 1965
Lot Size 6,499 Sqft
Property Description
Welcome to this updated, single-level 3 bed/2 bath home, which is close to award-winning schools, downtown Pleasanton, parks, and shopping. Entertain in the eat-in kitchen, which has custom, solid wood, Shaker-style cabinetry, stainless steel appliances, and an island with seating. The cozy living room has a brick fireplace and opens to the kitchen. Step outside from the kitchen - and the office - into the private patio and yard with mature greenery and two huge shade trees. Home features freshly painted exterior, new front landscaping, new front door, hardwood floors in the living areas and office, wooden dual pane windows, Nest thermostat, and updated baths. The office/third bedroom has a built-in desk, bookcases & cabinetry.
Location
State CA
County Alameda
Interior
Heating Forced Air
Cooling Central Air
Flooring Carpet, See Remarks, Wood
Fireplaces Type Living Room
Fireplace Yes
Exterior
Garage Garage
Garage Spaces 2.0
Garage Description 2.0
Pool None
Roof Type Shingle
Parking Type Garage
Attached Garage Yes
Total Parking Spaces 2
Private Pool No
Building
Lot Description Back Yard, Sprinklers Timer, Street Level
Story One
Entry Level One
Sewer Public Sewer
Architectural Style Ranch
Level or Stories One
Others
Tax ID 9421722
Acceptable Financing Cash, Conventional
Listing Terms Cash, Conventional
Read Less Info
Want to know what your home might be worth? Contact us for a FREE valuation!

Our team is ready to help you sell your home for the highest possible price ASAP

Bought with Desiree Shockey • Excel Realty
GET MORE INFORMATION

REALTOR®






