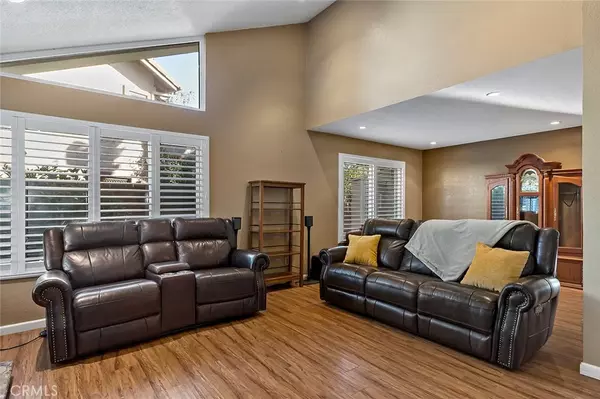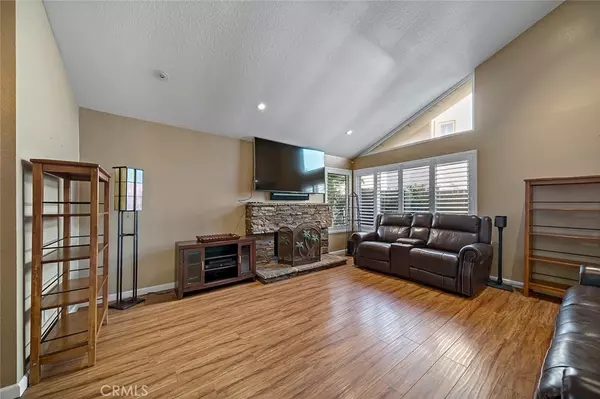$1,000,000
$1,050,000
4.8%For more information regarding the value of a property, please contact us for a free consultation.
4 Beds
3 Baths
2,508 SqFt
SOLD DATE : 11/10/2022
Key Details
Sold Price $1,000,000
Property Type Single Family Home
Sub Type Single Family Residence
Listing Status Sold
Purchase Type For Sale
Square Footage 2,508 sqft
Price per Sqft $398
MLS Listing ID OC22205580
Sold Date 11/10/22
Bedrooms 4
Full Baths 2
Half Baths 1
HOA Y/N No
Year Built 1977
Lot Size 0.304 Acres
Property Description
PRICE ADJUSTMENT!!!! Affordability help? Yes, with the right offer the Seller is offering closing cost credits for rate buy-downs. Beautiful single family home with elegant Mediterranean touches, and a tropical
Hawaiian oasis in the backyard, say hello 174 Woodstock Court! This 5-bed, 3-bath
home is a grand 2749 sq ft. and the perfect place to relax, host, and make a lifetime of
memories. Walk into the lovely living area with vaulted ceilings and gorgeous
hardwood stairs and flooring. Living room flows into an open concept kitchen and
dining room that is spacious and expertly designed. Lined with beautiful granite
countertops, floor to ceiling wood cabinets, island prep & serving counter, and
upgraded appliances, cooking will be a dream in this entertainer’s kitchen. Primary
suite features an en suite bathroom and walk-in closet with built-in organization.
Primary bath showcases gorgeous stone tile work, and a serene soaking tub. Or walk
out to your own tropical oasis filled with lush tropical plants and a salt water pool.
Don’t miss your chance to own this lovely home with wonderfully upgraded
amenities inside and out.
Location
State CA
County Los Angeles
Area 683 - Claremont
Interior
Interior Features Beamed Ceilings, Built-in Features, Balcony, Ceiling Fan(s), Separate/Formal Dining Room, Granite Counters, High Ceilings, All Bedrooms Up, Primary Suite, Walk-In Closet(s)
Heating Central
Cooling Central Air
Flooring Laminate, Tile
Fireplaces Type Dining Room, Family Room
Fireplace Yes
Appliance Barbecue, Double Oven, Dishwasher, Gas Cooktop, Gas Oven, Microwave, Refrigerator, Dryer, Washer
Laundry Gas Dryer Hookup
Exterior
Exterior Feature Barbecue
Garage Concrete, Door-Multi, Electric Vehicle Charging Station(s), Garage, Gravel, RV Access/Parking
Garage Spaces 3.0
Garage Description 3.0
Fence Block, Wood
Pool Private, Salt Water
Community Features Hiking, Mountainous, Suburban
View Y/N Yes
View Mountain(s)
Roof Type Tile
Porch Covered
Parking Type Concrete, Door-Multi, Electric Vehicle Charging Station(s), Garage, Gravel, RV Access/Parking
Attached Garage Yes
Total Parking Spaces 3
Private Pool Yes
Building
Lot Description 0-1 Unit/Acre, Cul-De-Sac
Story 2
Entry Level Two
Foundation Slab
Sewer Public Sewer
Water Public
Level or Stories Two
New Construction No
Schools
Elementary Schools Condit
Middle Schools El Roble
High Schools Carlmont
School District Claremont Unified
Others
Senior Community No
Tax ID 8670026017
Acceptable Financing Cash, Conventional
Listing Terms Cash, Conventional
Financing Conventional
Special Listing Condition Standard
Read Less Info
Want to know what your home might be worth? Contact us for a FREE valuation!

Our team is ready to help you sell your home for the highest possible price ASAP

Bought with Joi Zerbel • Seven Gables Real Estate
GET MORE INFORMATION

REALTOR®






