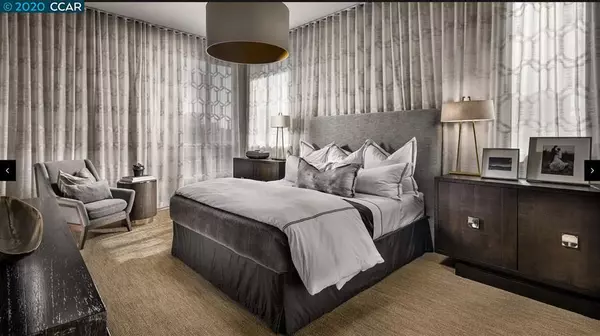$1,299,995
$1,299,995
For more information regarding the value of a property, please contact us for a free consultation.
3 Beds
3 Baths
1,850 SqFt
SOLD DATE : 04/05/2021
Key Details
Sold Price $1,299,995
Property Type Condo
Sub Type Condominium
Listing Status Sold
Purchase Type For Sale
Square Footage 1,850 sqft
Price per Sqft $702
Subdivision Warm Springs
MLS Listing ID 40931142
Sold Date 04/05/21
Bedrooms 3
Full Baths 2
Half Baths 1
Condo Fees $570
HOA Fees $570/mo
HOA Y/N Yes
Year Built 2020
Property Description
Move In Ready: New Home warranty & Built to today’s current building standards giving you an energy & cost efficient home giving you ease of mind Elevator Access to 3rd floor unit. Only 2 units on each floor. Spacious Single Level Open Floor Plan, Stacking Sliding Patio doors, 10' Ceiling Height with luxurious Primary Suite with free standing shower & deep soaking tub. Private 2-Car Garage. Kitchen features Kitchen Aide appliances. Hardwood floors thru-out home with carpet in bedrooms. Oversize Covered balcony with Fireplace (over 320 SF), Whirlpool Washer/Dryer included, Urban Style, Resort Community. 15,000 sq ft clubhouse w/ complimentary Wi-Fi, Interior/Outdoor event space, fire table, contemporary lounge, fireplace, state of the art fitness center and open air sun deck. Outdoor: 4500 sf pool, with Junior Size Olympic lap lanes, two hot tubs, BBQ areas, fire table and private cabana. Proximity to Park ,Walking Distance to Warm Spring BART Station (Model Home, same floor plan)
Location
State CA
County Alameda
Interior
Heating Forced Air
Cooling Central Air
Flooring Carpet, Tile, Wood
Fireplace No
Appliance Dryer, Washer
Exterior
Garage Underground, Garage, Garage Door Opener
Garage Spaces 2.0
Garage Description 2.0
Pool Association
Amenities Available Clubhouse, Fitness Center, Maintenance Grounds, Insurance, Other, Playground, Pool, Spa/Hot Tub, Trash
View Y/N Yes
View Hills
Accessibility Accessible Elevator Installed, Other
Parking Type Underground, Garage, Garage Door Opener
Attached Garage Yes
Total Parking Spaces 2
Private Pool No
Building
Story One
Entry Level One
Sewer Public Sewer
Architectural Style Contemporary
Level or Stories One
Others
HOA Name NOT LISTED
Tax ID 519175854
Acceptable Financing Cash, Conventional, 1031 Exchange
Listing Terms Cash, Conventional, 1031 Exchange
Read Less Info
Want to know what your home might be worth? Contact us for a FREE valuation!

Our team is ready to help you sell your home for the highest possible price ASAP

Bought with Ted Chen • Re/Max Accord
GET MORE INFORMATION

REALTOR®






