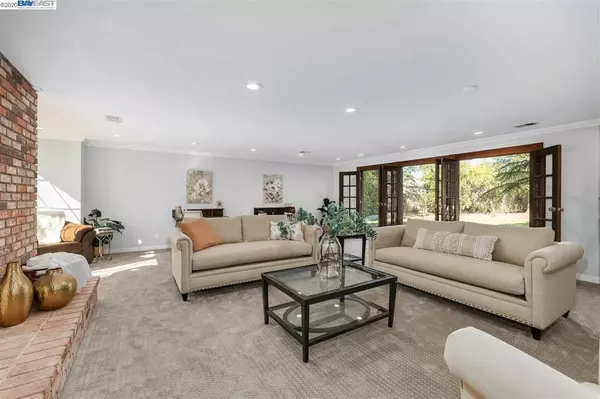$1,800,000
$1,739,900
3.5%For more information regarding the value of a property, please contact us for a free consultation.
5 Beds
4 Baths
3,663 SqFt
SOLD DATE : 11/24/2020
Key Details
Sold Price $1,800,000
Property Type Single Family Home
Sub Type Single Family Residence
Listing Status Sold
Purchase Type For Sale
Square Footage 3,663 sqft
Price per Sqft $491
Subdivision Vintage Hills
MLS Listing ID 40926681
Sold Date 11/24/20
Bedrooms 5
Full Baths 3
Half Baths 1
HOA Y/N No
Year Built 1980
Lot Size 0.486 Acres
Property Description
Terrific Tudor style custom home on a huge lot with a 1,274 SF shop . Owned solar system. Shop has 4 carriage garage doors, 10'+ ceilings, and 220V. Modified split level home boast large rooms, tons of natural light and endless possibilities. Spectacular location on the top of a hill, in the back of a quiet court, close to schools, downtown and more! Kitchen includes beautiful hardwood floors, Corian counters/sinks, soaring skylight, built in wine fridge and Romeo & Juliet porch off the French doors great for enjoying the quiet times of the day. Expansive master with wall to wall windows, large shower with skylight and boutique style closet. Recent updates: int & ext paint, carpet, baseboards, crown molding, light fixtures, 2 bathrooms, int doors, windows, slider, and more. Additional yard features: gorgeous gazebo, insulated store room(with power), a compost/garden area and plenty of room for toys, play, pool, pets, etc. Rooftop viewing deck great for Fairground Fireworks. Don't miss!
Location
State CA
County Alameda
Interior
Interior Features Workshop
Heating Forced Air
Cooling Central Air, Wall/Window Unit(s)
Flooring Carpet, Laminate, Tile, Wood
Fireplaces Type Family Room, Living Room, Primary Bedroom, Pellet Stove, Wood Burning
Fireplace Yes
Appliance Electric Water Heater
Exterior
Garage Garage, Garage Door Opener
Garage Spaces 6.0
Garage Description 6.0
Pool None
View Y/N Yes
View Hills, Mountain(s), Valley
Roof Type Shingle
Parking Type Garage, Garage Door Opener
Attached Garage Yes
Total Parking Spaces 6
Private Pool No
Building
Lot Description Back Yard, Front Yard, Garden, Street Level, Yard
Story Multi/Split
Entry Level Multi/Split
Foundation Raised, Slab
Sewer Public Sewer
Architectural Style Tudor
Level or Stories Multi/Split
Schools
School District Pleasanton
Others
Tax ID 946255639
Acceptable Financing Cash, Conventional
Listing Terms Cash, Conventional
Read Less Info
Want to know what your home might be worth? Contact us for a FREE valuation!

Our team is ready to help you sell your home for the highest possible price ASAP

Bought with Jeff Chang • Timothy Crofton, Inc.
GET MORE INFORMATION

REALTOR®






