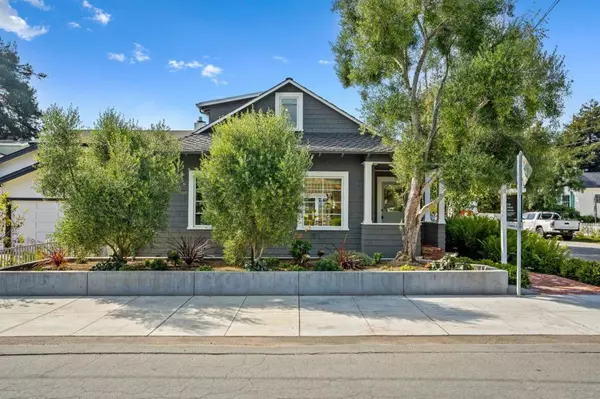$3,058,888
$3,250,000
5.9%For more information regarding the value of a property, please contact us for a free consultation.
3 Beds
3 Baths
1,779 SqFt
SOLD DATE : 11/15/2022
Key Details
Sold Price $3,058,888
Property Type Single Family Home
Sub Type Single Family Residence
Listing Status Sold
Purchase Type For Sale
Square Footage 1,779 sqft
Price per Sqft $1,719
MLS Listing ID ML81910809
Sold Date 11/15/22
Bedrooms 3
Full Baths 2
Half Baths 1
HOA Y/N No
Year Built 1907
Lot Size 4,268 Sqft
Property Description
Located in the highly coveted enclave of Depot Hill, this 1907 two story 3 bed & 2.5 bath Craftsman style home has undergone a complete metamorphosis while keeping historical architectural detail. The result is a California cool, whimsically bright and inviting home to gather by the beach. Gracefully set on the corner of Oakland Ave & El Salto and framed by lush landscaping. The lower level boasts a thoughtfully designed kitchen and nano doors to the pristine yard. All three bedrooms are fit for king-sized beds. Upstairs is highlighted with abundant natural light and windows with idyllic views of the ocean. Accessed from multiple spaces, the hedged backyard welcomes entertaining, with a hot tub, fire pit and outdoor kitchen & BBQ. Well-loved by its current owners, and long considered the gem of the neighborhood, and with close proximity to Capitola's Village, this wont last long! *1359 square foot main house + 420 square foot garage
Location
State CA
County Santa Cruz
Area 699 - Not Defined
Zoning TBD
Interior
Heating Central
Cooling Central Air
Fireplace No
Exterior
Garage Spaces 2.0
Garage Description 2.0
Roof Type Shingle
Attached Garage No
Total Parking Spaces 2
Building
Sewer Public Sewer
Water Public
New Construction No
Schools
School District Other
Others
Tax ID 03613201000
Financing Cash
Special Listing Condition Standard
Read Less Info
Want to know what your home might be worth? Contact us for a FREE valuation!

Our team is ready to help you sell your home for the highest possible price ASAP

Bought with Kimberly Richman • Compass
GET MORE INFORMATION

REALTOR®






