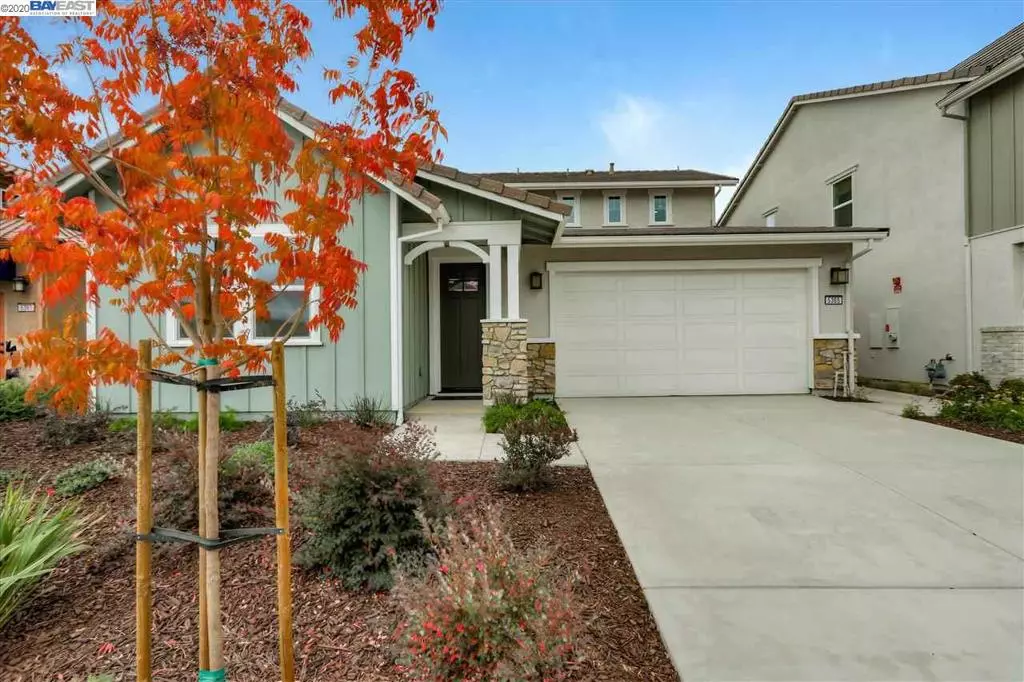$679,990
$679,990
For more information regarding the value of a property, please contact us for a free consultation.
4 Beds
3 Baths
2,374 SqFt
SOLD DATE : 02/09/2021
Key Details
Sold Price $679,990
Property Type Single Family Home
Sub Type Single Family Residence
Listing Status Sold
Purchase Type For Sale
Square Footage 2,374 sqft
Price per Sqft $286
Subdivision Not Listed
MLS Listing ID 40929337
Sold Date 02/09/21
Bedrooms 4
Full Baths 3
Condo Fees $195
HOA Fees $195/mo
HOA Y/N Yes
Year Built 2019
Lot Size 4,499 Sqft
Property Description
Welcome to Cielo at Sand Creek a Gated Community. Model Home Sale - The Marigold floor plan. This Beautiful Two Story - Plan 3 - offers 2,374 square feet of spacious living. 4 Beds, 3 Full Baths, 2 Car Garage. Master Bedroom and 1 additional Bedroom on first floor. Two Bedrooms upstairs with large Loft. Home offers Maple Wood Cabinets with a Linen stain. Cabinet Convenience package with upgraded hardware. Quartz Counter Tops with Full Custom Backsplash. Stainless Steel Appliances included Refrigerator, Washer & Dryer. Hardwood floors throughout first floor, Stairs and Loft. Carpet in bedrooms upstairs. 7 1/4 inch Baseboards throughout home, Two Tone Paint, Century Home Connect, Structured Wiring Package & Solar. Community Amenities include Pool, Clubhouse, Tot Lot & Playground. Home is completed and ready for Occupancy All information and images should be independently reviewed and verified for accuracy.
Location
State CA
County Contra Costa
Interior
Heating Forced Air, Solar
Cooling Central Air
Flooring Carpet, Tile, Wood
Fireplaces Type None
Fireplace No
Appliance Dryer, Washer
Exterior
Garage Garage, Garage Door Opener
Garage Spaces 2.0
Garage Description 2.0
Pool Association
Amenities Available Clubhouse, Other, Playground, Pool, Security
Roof Type Tile
Accessibility None
Parking Type Garage, Garage Door Opener
Attached Garage Yes
Total Parking Spaces 2
Private Pool No
Building
Lot Description Back Yard, Front Yard, Street Level
Story Two
Entry Level Two
Foundation Slab
Sewer Public Sewer
Level or Stories Two
Others
HOA Name NOT LISTED
Tax ID 057110043
Acceptable Financing Cash, Conventional, FHA, VA Loan
Listing Terms Cash, Conventional, FHA, VA Loan
Read Less Info
Want to know what your home might be worth? Contact us for a FREE valuation!

Our team is ready to help you sell your home for the highest possible price ASAP

Bought with Bea Haddad • Sam Haddad, Broker
GET MORE INFORMATION

REALTOR®






