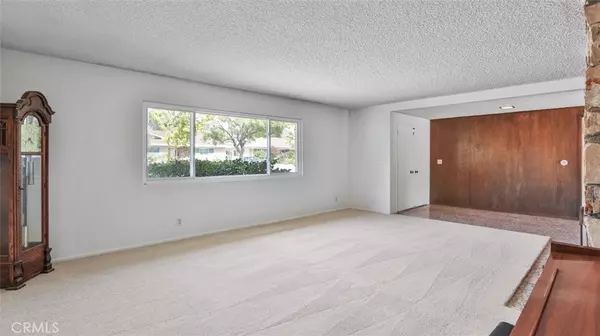$889,000
$889,000
For more information regarding the value of a property, please contact us for a free consultation.
4 Beds
2 Baths
1,922 SqFt
SOLD DATE : 11/17/2022
Key Details
Sold Price $889,000
Property Type Single Family Home
Sub Type Single Family Residence
Listing Status Sold
Purchase Type For Sale
Square Footage 1,922 sqft
Price per Sqft $462
MLS Listing ID CV22209076
Sold Date 11/17/22
Bedrooms 4
Full Baths 2
Construction Status Turnkey
HOA Y/N No
Year Built 1964
Lot Size 10,031 Sqft
Property Description
Mid Century Ranch in a prime location on a cul-de-sac near Condit Elementary, Claremont High and Cahuilla Park. Enter this home to find a bright interior with a comfortable floorplan that includes four large bedrooms and two baths in 1,922 square feet of living space. Updates include new carpeting, new tile, fresh interior paint, dual paned windows, newer water heater, copper piping and updated A/C and heating. The living room with its large stone fireplace welcomes you in. The family room/dining room is adjacent to the spacious open kitchen. The kitchen includes an abundance of wood cabinetry and a breakfast bar. The family room features a wood burning fireplace and a large sliding door with views of the backyard. The expansive grounds offer a park like feel with a lawn, a fenced in ground pool and an inviting covered patio. There is a long, gated driveway that leads to the detached 2 car garage, offering the potential for boat or RV parking. The community includes parks, hiking and biking trails, The Claremont Colleges, the Claremont Village, excellent public and private schools and a small-town environment. Just 30 miles east of DTLA, Claremont is an easy commute by car or train to Los Angeles, area beaches, Disneyland, and other SoCal locations.
Location
State CA
County Los Angeles
Area 683 - Claremont
Zoning CLRS10000*
Rooms
Other Rooms Shed(s)
Main Level Bedrooms 4
Interior
Interior Features Beamed Ceilings, Breakfast Bar, Built-in Features, Ceiling Fan(s), Ceramic Counters
Heating Central, Fireplace(s), Natural Gas, Wood
Cooling Central Air
Flooring Carpet, Tile
Fireplaces Type Family Room, Living Room
Fireplace Yes
Appliance Electric Cooktop, Electric Oven, Disposal, Gas Water Heater, Dryer, Sump Pump, Washer
Laundry Inside, Laundry Room
Exterior
Exterior Feature Rain Gutters
Garage Concrete, Door-Multi, Driveway Level, Driveway, Garage
Garage Spaces 2.0
Garage Description 2.0
Fence Block
Pool Fenced, In Ground, Private
Community Features Biking, Curbs, Hiking, Suburban, Valley, Park
Utilities Available Electricity Connected, Natural Gas Connected, Sewer Connected, Water Connected
View Y/N Yes
View Mountain(s), Peek-A-Boo
Roof Type Metal
Accessibility No Stairs, Accessible Entrance
Porch Concrete, Covered, Front Porch, Open, Patio
Parking Type Concrete, Door-Multi, Driveway Level, Driveway, Garage
Attached Garage No
Total Parking Spaces 7
Private Pool Yes
Building
Lot Description 2-5 Units/Acre, Back Yard, Cul-De-Sac, Front Yard, Near Park
Faces North
Story 1
Entry Level One
Foundation Slab
Sewer Public Sewer
Water Public
Architectural Style Ranch
Level or Stories One
Additional Building Shed(s)
New Construction No
Construction Status Turnkey
Schools
Elementary Schools Condit
Middle Schools El Roble
High Schools Claremont
School District Claremont Unified
Others
Senior Community No
Tax ID 8305004004
Security Features Carbon Monoxide Detector(s),Smoke Detector(s)
Acceptable Financing Submit
Listing Terms Submit
Financing FHA
Special Listing Condition Standard, Trust
Read Less Info
Want to know what your home might be worth? Contact us for a FREE valuation!

Our team is ready to help you sell your home for the highest possible price ASAP

Bought with Marcela Benjamins • Kase Real Estate
GET MORE INFORMATION

REALTOR®






