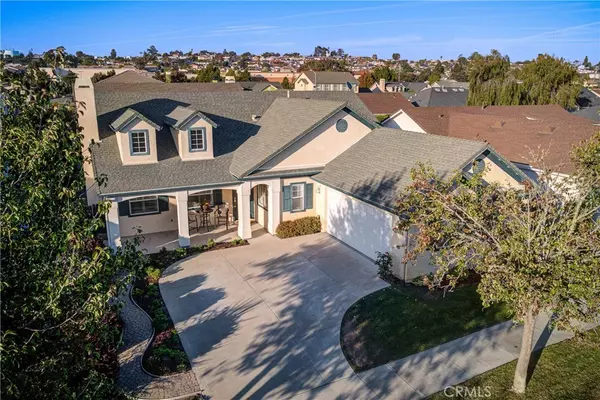$995,000
$995,000
For more information regarding the value of a property, please contact us for a free consultation.
3 Beds
3 Baths
2,035 SqFt
SOLD DATE : 11/23/2022
Key Details
Sold Price $995,000
Property Type Single Family Home
Sub Type Single Family Residence
Listing Status Sold
Purchase Type For Sale
Square Footage 2,035 sqft
Price per Sqft $488
MLS Listing ID PI22217178
Sold Date 11/23/22
Bedrooms 3
Full Baths 2
Half Baths 1
Construction Status Turnkey
HOA Y/N No
Year Built 2003
Lot Size 5,998 Sqft
Property Description
Here is your chance to own a great BERRY GARDENS, single-level, 3/3, 2035sf home right in the heart of Arroyo Grande! You will just love the curb appeal with a paver walkway that leads to a charming front view of the home w/ front porch and dormers. At entry, you will find a nice bright entry and living room with lovely wood-framed gas fireplace, plantation shutters, dormers, high ceilings, and plenty of light. The kitchen features Corian countertops, center island, glass cabinets and breakfast bar. Enjoy another family room off the kitchen w/ plantation shutters, lots of windows, and entry to the formal dining room w/ art alcoves, tile floors, and sliders that lead to the perfect sized fully fenced back yard w/ paver tile patio, lovely fountain, and plenty of room for entertaining friends, kids or pets! Close to the main living spaces, you'll see a well-appointed 1/2 bath and hallway w/ linen and storage closets that also lead to 3 bedrooms, all with walk-in closets, including the double door master suite w/ plantation shutters, walk-in closet, soaking tub, dual sinks, walk-in shower, and linen cabinets. Guest bathroom has tub/shower combo, Corian countertops, and tile floors. Don't forget the indoor laundry room with plenty of storage and 2 car garage with plenty of room for cars or toys. Located in a wonderful Arroyo Grande neighborhood with flat streets, community park and close to eateries, sports park, grocery stores, and just down the street from the gorgeous Pacific Ocean! Live your best Central Coast life in this wonderful home!
Location
State CA
County San Luis Obispo
Area Ag-West Of Hwy 101
Zoning SF
Rooms
Main Level Bedrooms 3
Interior
Interior Features Breakfast Bar, Built-in Features, Ceiling Fan(s), Separate/Formal Dining Room, High Ceilings, Recessed Lighting, See Remarks, Solid Surface Counters, All Bedrooms Down, Bedroom on Main Level, Main Level Primary, Primary Suite, Walk-In Closet(s)
Heating Forced Air
Cooling None
Flooring Carpet, Tile
Fireplaces Type Family Room, Gas
Fireplace Yes
Appliance Double Oven, Dishwasher, Gas Cooktop, Disposal, Microwave, Refrigerator
Laundry Inside, Laundry Room
Exterior
Garage Door-Multi, Garage Faces Front, Garage
Garage Spaces 2.0
Garage Description 2.0
Fence Privacy, See Remarks, Wood
Pool None
Community Features Curbs, Gutter(s), Park, Street Lights, Sidewalks
View Y/N Yes
View Neighborhood
Roof Type Composition,Shingle
Porch Concrete, Front Porch, Patio, See Remarks
Parking Type Door-Multi, Garage Faces Front, Garage
Attached Garage Yes
Total Parking Spaces 2
Private Pool No
Building
Lot Description 0-1 Unit/Acre, Back Yard, Drip Irrigation/Bubblers, Front Yard, Landscaped, Paved, Street Level
Story 1
Entry Level One
Foundation Slab
Sewer Public Sewer
Water Public
Architectural Style Craftsman
Level or Stories One
New Construction No
Construction Status Turnkey
Schools
School District Lucia Mar Unified
Others
Senior Community No
Tax ID 077126031
Security Features Carbon Monoxide Detector(s),Smoke Detector(s)
Acceptable Financing Cash, Cash to New Loan, Conventional
Listing Terms Cash, Cash to New Loan, Conventional
Financing Cash
Special Listing Condition Standard
Read Less Info
Want to know what your home might be worth? Contact us for a FREE valuation!

Our team is ready to help you sell your home for the highest possible price ASAP

Bought with Nicholas Beltran • Premier Real Estate Of Tulare
GET MORE INFORMATION

REALTOR®






