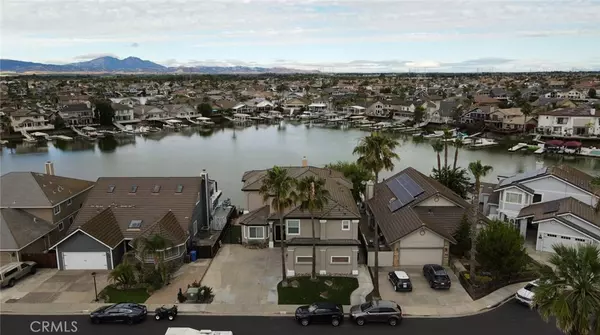$1,250,000
$1,399,000
10.7%For more information regarding the value of a property, please contact us for a free consultation.
4 Beds
4 Baths
4,159 SqFt
SOLD DATE : 11/30/2022
Key Details
Sold Price $1,250,000
Property Type Single Family Home
Sub Type Single Family Residence
Listing Status Sold
Purchase Type For Sale
Square Footage 4,159 sqft
Price per Sqft $300
MLS Listing ID MD22130534
Sold Date 11/30/22
Bedrooms 4
Full Baths 3
Half Baths 1
Construction Status Updated/Remodeled,Turnkey
HOA Y/N No
Year Built 2000
Lot Size 7,379 Sqft
Property Description
This amazing home located on the water is an entertainer's dream. Downstairs has an en-suite bedroom, a huge family / dining room combo, full kitchen, and a wet bar. The main floor has large windows that overlook Mt. Diablo and the water from the spacious second designer kitchen/family room combo. The large master bedroom has a pass-through fireplace into the master bathroom. The upper level includes two more bedrooms, a Jack & Jill bathroom, laundry room, 1/2bath, and a loft. Aside from the beautiful views, two kitchens, and the extraordinary layout of this home, you will find incredible amenities and upgrades throughout. The 3-car garage has extra tall ceilings and doors that will accommodate a car lift. The decking is fiberglass composite that was recently resurfaced and includes a covered boat lift. New exterior paint, new front landscape, and new carpet. The upstairs appliances were recently replaced with new stainless steel. The dual heating and air systems are both newer.
Location
State CA
County Contra Costa
Zoning P-1
Rooms
Main Level Bedrooms 1
Interior
Interior Features Wet Bar, Ceiling Fan(s), Granite Counters, In-Law Floorplan, Open Floorplan, Pantry, Recessed Lighting, Bar, Bedroom on Main Level, Jack and Jill Bath, Primary Suite, Walk-In Pantry, Walk-In Closet(s)
Heating Central, Natural Gas
Cooling Central Air, Dual
Fireplaces Type Bath, Decorative, Family Room, Gas, Primary Bedroom
Fireplace Yes
Appliance Double Oven, Dishwasher, Gas Cooktop, Disposal, Gas Water Heater, Microwave, Refrigerator, Trash Compactor
Laundry Laundry Room, Upper Level
Exterior
Exterior Feature Boat Lift, Boat Slip, Dock, Kennel, Rain Gutters
Garage Boat, Door-Multi, Driveway Level, Driveway, Garage, Garage Door Opener, Deck, Garage Faces Side
Garage Spaces 3.0
Garage Description 3.0
Fence Average Condition, Wood, Wrought Iron
Pool None
Community Features Fishing, Golf, Street Lights, Sidewalks, Water Sports
Utilities Available Electricity Connected, Natural Gas Connected, Sewer Connected
Waterfront Description Dock Access,Navigable Water,Boat Ramp/Lift Access
View Y/N Yes
View Mountain(s), Water
Roof Type Tile
Parking Type Boat, Door-Multi, Driveway Level, Driveway, Garage, Garage Door Opener, Deck, Garage Faces Side
Attached Garage Yes
Total Parking Spaces 3
Private Pool No
Building
Lot Description 0-1 Unit/Acre, Cul-De-Sac, Front Yard, Sprinklers In Front, Street Level
Story 2
Entry Level Three Or More
Sewer Public Sewer
Water Public
Level or Stories Three Or More
New Construction No
Construction Status Updated/Remodeled,Turnkey
Schools
School District Byron
Others
Senior Community No
Tax ID 0081600207
Security Features Carbon Monoxide Detector(s),Smoke Detector(s)
Acceptable Financing Cash, Conventional, Submit, VA Loan
Listing Terms Cash, Conventional, Submit, VA Loan
Financing Conventional
Special Listing Condition Standard
Read Less Info
Want to know what your home might be worth? Contact us for a FREE valuation!

Our team is ready to help you sell your home for the highest possible price ASAP

Bought with Kevin Goehring • California Seller Realty Corporation
GET MORE INFORMATION

REALTOR®






