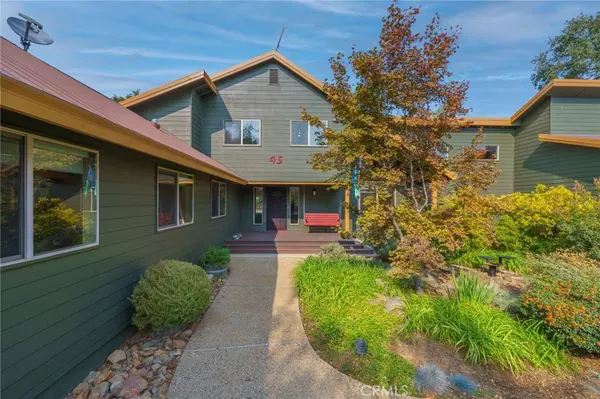$820,000
$860,000
4.7%For more information regarding the value of a property, please contact us for a free consultation.
5 Beds
3 Baths
4,262 SqFt
SOLD DATE : 11/30/2022
Key Details
Sold Price $820,000
Property Type Single Family Home
Sub Type Single Family Residence
Listing Status Sold
Purchase Type For Sale
Square Footage 4,262 sqft
Price per Sqft $192
MLS Listing ID SN22003176
Sold Date 11/30/22
Bedrooms 5
Full Baths 3
Construction Status Termite Clearance,Turnkey
HOA Y/N No
Year Built 1987
Lot Size 6.600 Acres
Property Description
Amazing opportunity to own a resort like setting, in the foothills of Oroville. This unique 6.6-acre multi use property comes with a freshly painted 4262 sqft custom built home. The home features 5 bedrooms, 3bathrooms, a loft with ample storage and built-in gun safe, a large office, and a theater/game room. The living room has vaulted ceilings with a custom-made rock hearth and hefty woodstove insert for colder winter evenings, overlooking the serene 1-acre pond that irrigates the entire property. The Beautiful eucalyptus flooring covers the living room and halls giving it a bright feel. The large open concept kitchen has an abundance of storage, counter space, and comes with side-by-side full refrigerator and freezer; a baker’s delight. The master suite has a spacious bathroom with an inviting jacuzzi tub, custom tile walk-in shower, a large walk-in closet with his/her built-ins and opens up to the relaxing back deck/pool area. Down the hall is the guest bathroom with a built-in sauna for a little R&R. The theater/game room facets recessed Brazilian wood floors, ambiance lighting, an integrated surround sound system, newer 77in OLED tv, and Billiard and foosball table. The spacious indoor laundry room has ample storage space and comes with a newer washer and dryer as well as an extra refrigerator for all your food storage needs. The attached 2-car garage has built in cabinets and a steel workbench for those household projects. The semi wrap around deck makes it easy to really experience the tranquility of the back yard. The inground pool has a retractable cover, diving board, slide, and lighting for those warm summer nights, as well as speaker for some extra entertaining. Take a short walk down to the private pond that irrigates the entire property to sit on the aluminum lined trex dock, and enjoy feeding the Koi and Gold fish or just watch the turtles for a moment of peace. If your feeling adventurous take a quick ride on the zip line or check out the new horse coral with vinyl fencing. There is also a 1-acre orchard with plenty of mature fruit & nut trees to satisfy your tastebuds; pears, apricots, cherries, apples, mandarins, almonds, pecans, and hazelnut trees. The home has had Hardie cement siding installed in the last year, 2 HVAC units, a whole house fan, dual pane windows throughout, a seamless steel roof, gutters w/cover guards, alarm system, and propane tank. You will be living a life of luxury in this one-of-a-kind oasis!
Location
State CA
County Butte
Zoning MR
Rooms
Other Rooms Gazebo
Main Level Bedrooms 5
Interior
Interior Features Ceiling Fan(s), Cathedral Ceiling(s), Central Vacuum, Separate/Formal Dining Room, Recessed Lighting, Sunken Living Room, Tile Counters, Wired for Sound, All Bedrooms Down, Loft, Main Level Primary, Primary Suite, Walk-In Closet(s)
Heating Central
Cooling Central Air, Attic Fan
Flooring Bamboo, Carpet, Tile
Fireplaces Type Insert, Living Room, Wood Burning Stove
Fireplace Yes
Appliance Dishwasher, Electric Cooktop, Electric Oven, Freezer, Disposal, High Efficiency Water Heater, Refrigerator, Trash Compactor, Dryer, Washer
Laundry Inside, Laundry Room
Exterior
Exterior Feature Barbecue, Dock, Koi Pond, Rain Gutters
Garage Circular Driveway, Garage Faces Front, Gravel
Garage Spaces 2.0
Garage Description 2.0
Fence Chain Link
Pool Diving Board, In Ground, Pool Cover, Private, Vinyl
Community Features Mountainous
Utilities Available Cable Available, Electricity Connected, Propane, Phone Connected
Waterfront Description Pond
View Y/N Yes
View Mountain(s), Pond, Pool, Trees/Woods
Roof Type Metal
Accessibility None
Porch Deck
Parking Type Circular Driveway, Garage Faces Front, Gravel
Attached Garage Yes
Total Parking Spaces 2
Private Pool Yes
Building
Lot Description 6-10 Units/Acre, Agricultural, Back Yard, Front Yard, Landscaped, Orchard(s), Sprinklers Timer, Sprinkler System
Story 2
Entry Level Two
Sewer Septic Tank
Water Well
Architectural Style Custom
Level or Stories Two
Additional Building Gazebo
New Construction No
Construction Status Termite Clearance,Turnkey
Schools
School District Oroville City
Others
Senior Community No
Tax ID 072510007000
Security Features Prewired,Carbon Monoxide Detector(s),Smoke Detector(s)
Acceptable Financing Submit
Listing Terms Submit
Financing Conventional
Special Listing Condition Standard
Read Less Info
Want to know what your home might be worth? Contact us for a FREE valuation!

Our team is ready to help you sell your home for the highest possible price ASAP

Bought with Christie Hicks • eXp Realty of California, Inc.
GET MORE INFORMATION

REALTOR®






