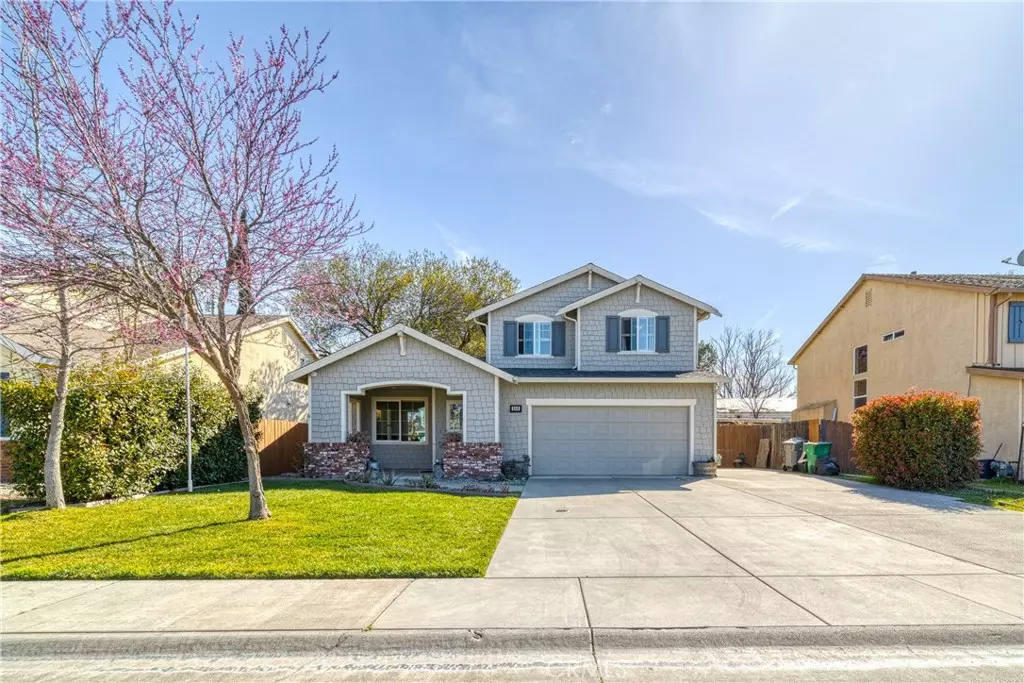$369,500
$369,500
For more information regarding the value of a property, please contact us for a free consultation.
3 Beds
3 Baths
1,762 SqFt
SOLD DATE : 04/29/2021
Key Details
Sold Price $369,500
Property Type Single Family Home
Sub Type Single Family Residence
Listing Status Sold
Purchase Type For Sale
Square Footage 1,762 sqft
Price per Sqft $209
MLS Listing ID SN21046558
Sold Date 04/29/21
Bedrooms 3
Full Baths 2
Half Baths 1
Construction Status Turnkey
HOA Y/N No
Year Built 2006
Lot Size 6,098 Sqft
Property Description
Fantastic well built Christopherson Heartland home. The home has so many upgrades! Open floor plan offering a family room with a fireplace and formal living room! New laminate floors! Spacious open kitchen with breakfast bar, inside laundry extra half bath and lots of storage. Backyard features an in-ground vinyl-lined by Perfection Pools , private and cozy. Additional exterior features include concrete side RV parking, professional landscaping, and sprinklers. Air conditioner is upgrade large capacity. The home has a Bay security system and outside cameras. All window screens are stored in the garage.
New features are Furnace, garbage disposal. microwave, pool pump, dishwasher, Dog kennel, security pinpad garage door opener, Milgard windows with a lifetime warranty, and floor-to-ceiling shelves in the garage. Show and sell this great home, easy access to the 5 and Hwy 32 for Chico commuters
Location
State CA
County Glenn
Interior
Interior Features Built-in Features, Ceiling Fan(s), Ceramic Counters, Cathedral Ceiling(s), Open Floorplan, All Bedrooms Up
Heating Forced Air, Fireplace(s)
Cooling Central Air
Flooring Carpet, Laminate, Tile, Vinyl
Fireplaces Type Family Room
Fireplace Yes
Appliance Dishwasher, Disposal, Gas Range
Laundry Laundry Room
Exterior
Garage Concrete, Garage Faces Front, Garage, Garage Door Opener, RV Access/Parking
Garage Spaces 2.0
Garage Description 2.0
Fence Good Condition
Pool Private, See Remarks, Vinyl
Community Features Sidewalks
Utilities Available Cable Available, Electricity Connected, Natural Gas Connected, Sewer Connected
View Y/N Yes
View Neighborhood
Roof Type Composition
Porch Concrete
Attached Garage Yes
Total Parking Spaces 2
Private Pool Yes
Building
Lot Description Back Yard, Sprinklers In Front, Lawn, Landscaped
Story 2
Entry Level Two
Foundation Slab
Sewer Public Sewer
Water Public
Architectural Style Craftsman
Level or Stories Two
New Construction No
Construction Status Turnkey
Schools
School District Orland Joint Unified
Others
Senior Community No
Tax ID 045360007000
Security Features Security System,Smoke Detector(s)
Acceptable Financing Cash, Cash to New Loan, Conventional
Listing Terms Cash, Cash to New Loan, Conventional
Financing Cash to New Loan
Special Listing Condition Standard
Read Less Info
Want to know what your home might be worth? Contact us for a FREE valuation!

Our team is ready to help you sell your home for the highest possible price ASAP

Bought with Dori Franklin • Keller Williams Realty Chico Area
GET MORE INFORMATION

REALTOR®






