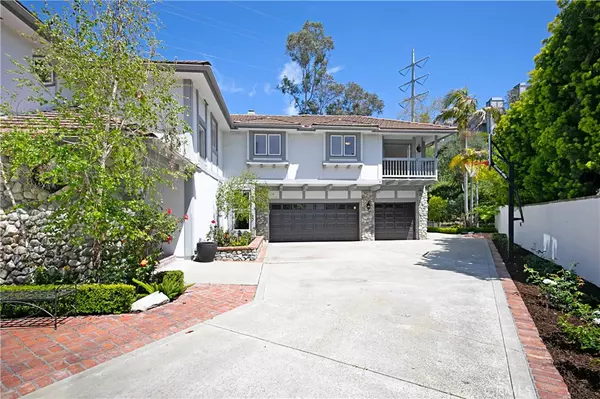$1,475,500
$1,395,000
5.8%For more information regarding the value of a property, please contact us for a free consultation.
4 Beds
5 Baths
3,243 SqFt
SOLD DATE : 06/02/2021
Key Details
Sold Price $1,475,500
Property Type Single Family Home
Sub Type Single Family Residence
Listing Status Sold
Purchase Type For Sale
Square Footage 3,243 sqft
Price per Sqft $454
Subdivision Hidden Mountain (Hm)
MLS Listing ID LG21047247
Sold Date 06/02/21
Bedrooms 4
Full Baths 3
Half Baths 2
Condo Fees $220
Construction Status Turnkey
HOA Fees $220/mo
HOA Y/N Yes
Year Built 1983
Lot Size 0.290 Acres
Property Description
This custom/traditional home sits on a private mini estate in the exclusive gated community of Hidden Mountain located on a small cul-de-sac with its own private/gated driveway. Embracing the true Orange County lifestyle, it features a luxurious salt water pool/waterfalls and spa with lush landscaping and custom built-in BBQ. Upon entry into the home you are greeted by voluminous high ceilings, a spacious living room and dining room. The home has four large bedrooms (three with private balconies) 3 full baths and 2 half baths. The master bedroom includes a large walk in closet/fireplace/library and a luxurious bathroom. The kitchen is equipped with Viking ovens, a gas cook top and a built-in Sub Zero refrigerator along with a breakfast nook which opens to the family room and cozy fireplace, all of which overlook the beautiful pool. Walk to Tar Farms Stable and the Ortega Equestrian Center, San Juan Hills Golf Course, the exclusive St Margaret's private school, and the award-winning Ambuehl Elementary School. The community with its rolling hills is close to parks, trails, shopping, restaurants, wineries, the freeway, tollroads, and Ortega Highway. The international destination of the famous Mission San Juan Capistrano and the newly revitalized and quaint town of San Juan Capistrano with its Old Town of Los Rios are a hub for food and culture. The community is also centrally located to the treasured surfing beach towns of San Clemente, Dana Point Harbor and Laguna Beach.
Location
State CA
County Orange
Area Or - Ortega/Orange County
Interior
Interior Features Built-in Features, Balcony, Coffered Ceiling(s), Granite Counters, High Ceilings, Tile Counters, Two Story Ceilings, All Bedrooms Up, Walk-In Closet(s)
Heating Central
Cooling Central Air
Flooring Stone
Fireplaces Type Family Room, Master Bedroom
Fireplace Yes
Appliance Built-In Range, Barbecue, Double Oven, Dishwasher, Gas Cooktop, Water Heater
Laundry Electric Dryer Hookup, Gas Dryer Hookup, Laundry Room
Exterior
Garage Concrete, Direct Access, Garage Faces Front, Garage, Gated
Garage Spaces 3.0
Garage Description 3.0
Pool Gas Heat, Heated, In Ground, Private, Salt Water, Waterfall
Community Features Biking, Hiking, Horse Trails, Sidewalks, Gated
Utilities Available Cable Available, Electricity Available, Natural Gas Available, Sewer Connected, Underground Utilities, Water Available
Amenities Available Controlled Access, Maintenance Grounds
View Y/N No
View None
Roof Type Concrete
Porch Concrete, Open, Patio, Stone
Parking Type Concrete, Direct Access, Garage Faces Front, Garage, Gated
Attached Garage Yes
Total Parking Spaces 3
Private Pool Yes
Building
Lot Description Cul-De-Sac, Sprinklers In Rear, Sprinklers In Front, Sprinkler System, Street Level
Story 2
Entry Level Two
Sewer Public Sewer
Water Public
Architectural Style Traditional
Level or Stories Two
New Construction No
Construction Status Turnkey
Schools
School District Capistrano Unified
Others
HOA Name hidden mountain
Senior Community No
Tax ID 66408105
Security Features Security Gate,Gated Community
Acceptable Financing Cash, Cash to New Loan, Conventional
Horse Feature Riding Trail
Listing Terms Cash, Cash to New Loan, Conventional
Financing Conventional
Special Listing Condition Standard
Read Less Info
Want to know what your home might be worth? Contact us for a FREE valuation!

Our team is ready to help you sell your home for the highest possible price ASAP

Bought with Tim Johnson • Lantern Bay Realty
GET MORE INFORMATION

REALTOR®






