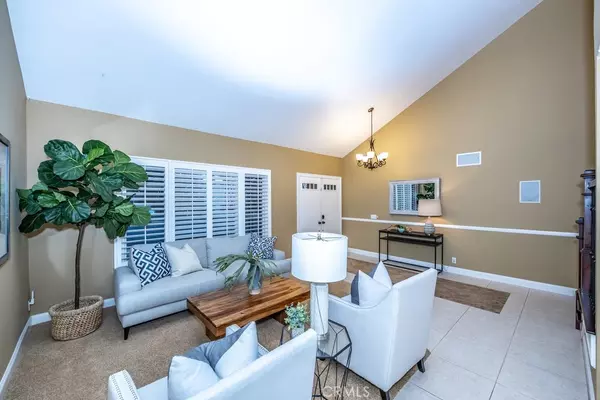$1,120,500
$995,000
12.6%For more information regarding the value of a property, please contact us for a free consultation.
4 Beds
3 Baths
2,900 SqFt
SOLD DATE : 03/19/2021
Key Details
Sold Price $1,120,500
Property Type Single Family Home
Sub Type Single Family Residence
Listing Status Sold
Purchase Type For Sale
Square Footage 2,900 sqft
Price per Sqft $386
Subdivision Serrano Park I (Sp)
MLS Listing ID PW21028044
Sold Date 03/19/21
Bedrooms 4
Full Baths 2
Three Quarter Bath 1
Condo Fees $105
Construction Status Updated/Remodeled
HOA Fees $105/mo
HOA Y/N Yes
Year Built 1977
Lot Size 6,398 Sqft
Property Description
This beautifully appointed family home is a must see with over $200,000 in recent updates, perfect for entertaining. Nestled in a quiet cut de sac within the Serrano Park community, this home boasts cathedral ceilings upon entry with a fully remodeled open concept kitchen and living area. The kitchen features new stainless steel Kitchen Aid appliances, 48 inch built in Monogram fridge & freezer, island seating, granite countertops, and a walk in pantry. The entire backyard was remodeled and landscaped with hardscape, grass, raised planters, smart sprinkler system, spa, and an incredible covered patio with an integrated indoor and outdoor home sound system. The first floor has direct access to a 3 car garage and a bedroom (currently a home office) with access to the backyard. The upstairs features 3 bedrooms and 2 full bathrooms including a fully remodeled master suite with an elegantly designed, resort-style master bath, custom cabinetry and closet built-ins. The huge bonus room over the 3 car garage is the perfect theater, game room, or flex space and comes with a hard-wired surround sound system, custom cabinetry, and a wet bar. A new 200 amp smart electric panel includes a dedicated 60 amp circuit in the garage for adding an EV charger. The upgraded 9.425 kW home solar system significantly reduces energy costs as compared to the standard electric utility rates with great savings. Conveniently located near parks, walking trails, greenbelts, shopping, and freeways.
Location
State CA
County Orange
Area Ln - Lake Forest North
Rooms
Main Level Bedrooms 1
Interior
Interior Features Wet Bar, Ceiling Fan(s), Cathedral Ceiling(s), Granite Counters, High Ceilings, Open Floorplan, Pantry, Recessed Lighting, Two Story Ceilings, Wired for Sound, Bedroom on Main Level, Walk-In Pantry
Heating Central
Cooling Central Air
Flooring Carpet, Tile
Fireplaces Type Living Room
Fireplace Yes
Appliance Built-In Range, Barbecue, Convection Oven, Dishwasher, Microwave, Refrigerator, Tankless Water Heater, Warming Drawer, Water Purifier
Laundry In Garage
Exterior
Exterior Feature Barbecue, Lighting, Rain Gutters
Garage Door-Multi, Direct Access, Driveway, Garage
Garage Spaces 3.0
Garage Description 3.0
Fence Block
Pool Association
Community Features Park
Utilities Available Cable Connected, Electricity Connected, Natural Gas Connected, Phone Connected, Sewer Connected, Water Connected
Amenities Available Clubhouse, Sport Court, Outdoor Cooking Area, Barbecue, Picnic Area, Playground, Pool, Spa/Hot Tub, Tennis Court(s), Trail(s)
View Y/N Yes
View Neighborhood
Roof Type Tile
Porch Rear Porch, Covered
Parking Type Door-Multi, Direct Access, Driveway, Garage
Attached Garage Yes
Total Parking Spaces 3
Private Pool No
Building
Lot Description Back Yard, Front Yard, Lawn, Landscaped, Sprinkler System
Story 2
Entry Level Two
Foundation Slab
Sewer Public Sewer
Water Public
Level or Stories Two
New Construction No
Construction Status Updated/Remodeled
Schools
Elementary Schools Rancho Canada
Middle Schools Serrano Intermediate
High Schools El Toro
School District Saddleback Valley Unified
Others
HOA Name The Serrano Park Community Association
Senior Community No
Tax ID 61010218
Security Features Carbon Monoxide Detector(s),Smoke Detector(s)
Acceptable Financing Cash to New Loan
Listing Terms Cash to New Loan
Financing Cash to New Loan
Special Listing Condition Trust
Read Less Info
Want to know what your home might be worth? Contact us for a FREE valuation!

Our team is ready to help you sell your home for the highest possible price ASAP

Bought with Lisa Papazian-Stolt • Berkshire Hathaway Homeservice
GET MORE INFORMATION

REALTOR®





