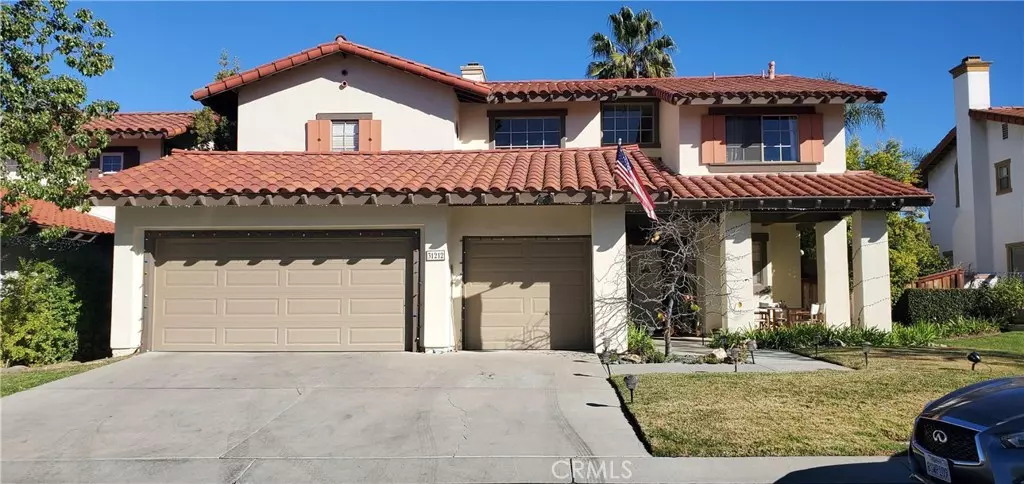$1,100,000
$1,100,000
For more information regarding the value of a property, please contact us for a free consultation.
4 Beds
4 Baths
3,106 SqFt
SOLD DATE : 12/31/2020
Key Details
Sold Price $1,100,000
Property Type Single Family Home
Sub Type Single Family Residence
Listing Status Sold
Purchase Type For Sale
Square Footage 3,106 sqft
Price per Sqft $354
Subdivision Rancho San Juan (Rsj)
MLS Listing ID OC20256872
Sold Date 12/31/20
Bedrooms 4
Full Baths 3
Three Quarter Bath 1
Condo Fees $240
HOA Fees $240/mo
HOA Y/N Yes
Year Built 1989
Lot Size 7,405 Sqft
Property Description
Rancho San Juan Capistrano Estates Beauty waiting for you to make it yours! One of the most desirable models in this subdivision. Open floor plan with cathedral ceilings. Expansive living room with large windows for lighting and looking to backyard. See through fireplace to large family room which opens to kitchen. The house flows nicely for entertaining or family gatherings. Formal dining room opens to living room. Separate Office/Bedroom downstairs with its own bathroom. Three 3 bedroom up 1 bedroom down with its own bathroom. This could and is being used as an in-law room or office. I tell you this home has one of the best floor plans in the community.
Upstairs a catwalk separates the 2 children's bedrooms from a large private and open Master bedroom suite with fireplace and private balcony.
Did I mention the proximity to two wonderful schools, St. Margaret’s and Ambuehl? Are you into horses? This home is located near one of the most sough after horse trails and stables. How about the City of San Juan Capistrano? If you are from here you know all the wonderful treats that San Juan has for you, The Mission, the Arts, the fine dining, Music, The Swallows Parade, Rodeos, Music Under the Stars, Concerts and beach close! Call me for your own private tour.
Location
State CA
County Orange
Area Or - Ortega/Orange County
Zoning R-1
Rooms
Main Level Bedrooms 1
Interior
Interior Features Beamed Ceilings, Built-in Features, Balcony, Cathedral Ceiling(s), High Ceilings, In-Law Floorplan, Open Floorplan, Two Story Ceilings, Bedroom on Main Level
Heating Central, Forced Air, Fireplace(s)
Cooling Central Air
Fireplaces Type Family Room, Living Room, Master Bedroom
Fireplace Yes
Appliance Built-In Range, Dishwasher, Disposal
Laundry Washer Hookup, Electric Dryer Hookup, Gas Dryer Hookup, Inside, Laundry Room
Exterior
Garage Concrete, Door-Multi, Direct Access, Driveway, Garage Faces Front, Garage, Gated
Garage Spaces 3.0
Garage Description 3.0
Pool None
Community Features Curbs, Sidewalks, Gated
Utilities Available Cable Connected, Electricity Connected, Natural Gas Connected, Phone Available
Amenities Available Management
View Y/N No
View None
Roof Type Clay,Tile
Porch Patio
Parking Type Concrete, Door-Multi, Direct Access, Driveway, Garage Faces Front, Garage, Gated
Attached Garage Yes
Total Parking Spaces 3
Private Pool No
Building
Lot Description 0-1 Unit/Acre, Back Yard
Story 2
Entry Level Two
Sewer Public Sewer
Water Public
Architectural Style Spanish
Level or Stories Two
New Construction No
Schools
Elementary Schools Ambuehl
High Schools San Juan Hills
School District Carpinteria Unified
Others
HOA Name RSJ Association
Senior Community No
Tax ID 66415126
Security Features Security Gate,Gated Community
Acceptable Financing Cash, Cash to New Loan
Listing Terms Cash, Cash to New Loan
Financing Cash
Special Listing Condition Standard
Read Less Info
Want to know what your home might be worth? Contact us for a FREE valuation!

Our team is ready to help you sell your home for the highest possible price ASAP

Bought with Barry Tobin • Coldwell Banker Realty
GET MORE INFORMATION

REALTOR®



