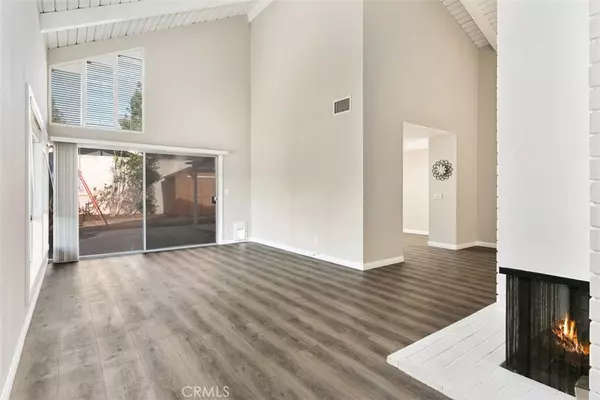$775,000
$750,000
3.3%For more information regarding the value of a property, please contact us for a free consultation.
3 Beds
2 Baths
1,677 SqFt
SOLD DATE : 12/23/2020
Key Details
Sold Price $775,000
Property Type Single Family Home
Sub Type Single Family Residence
Listing Status Sold
Purchase Type For Sale
Square Footage 1,677 sqft
Price per Sqft $462
Subdivision Garden Homes (Gh)
MLS Listing ID OC20244619
Sold Date 12/23/20
Bedrooms 3
Full Baths 2
Condo Fees $210
HOA Fees $210/mo
HOA Y/N Yes
Year Built 1968
Lot Size 6,098 Sqft
Property Description
DON'T MISS this charming single-level home with RARE 3-car garage! Situated on one of the largest lots in the community, this property has NO STEPS, and is on a small private culdesac with just 4 houses. The expansive back yard is wonderfully private, large enough for a pool, and brimming with possibilities for your own private oasis. Inside, you'll find gorgeous new luxury vinyl flooring throughout, fresh neutral paint with white trim, and new blinds in every room. The expansive master suite features large dual mirrored closets, dual sinks in the master bath, and a French slider leading to the side yard. Secondary bedrooms are generously sized, and the hall bathroom has been updated. A large chef's kitchen has ample granite counter space, generous cherry cabinetry, gas range with microwave and a new Bosch dishwasher. The wall of windows lets in lots of natural light and provides unobstructed views of the yard. New water heater, and roof is approximately 10 years new. Rare 3-car garage has built-in storage, and combined with the driveway offers parking for six cars. Wonderful community amenities include clubhouse, pool, spa, gym, tennis, and more! Fantastic location is close to shopping, restaurants, schools, recreation and transportation.
WELCOME HOME!!
Location
State CA
County Orange
Area Ls - Lake Forest South
Rooms
Main Level Bedrooms 3
Interior
Interior Features Beamed Ceilings, Cathedral Ceiling(s), Granite Counters, Open Floorplan, Storage, All Bedrooms Down, Bedroom on Main Level, Main Level Master
Heating Central, Forced Air
Cooling Central Air
Flooring Vinyl
Fireplaces Type Family Room
Fireplace Yes
Appliance Dishwasher, Electric Cooktop, Electric Oven, Electric Range, Gas Water Heater, Microwave
Laundry Washer Hookup, Gas Dryer Hookup, In Garage
Exterior
Exterior Feature Rain Gutters
Garage Door-Multi, Direct Access, Driveway, Garage Faces Front, Garage
Garage Spaces 3.0
Garage Description 3.0
Pool Association
Community Features Curbs, Storm Drain(s), Street Lights, Suburban, Sidewalks
Utilities Available Cable Available, Electricity Connected, Natural Gas Connected, Phone Available, Sewer Connected, Water Connected
Amenities Available Billiard Room, Call for Rules, Clubhouse, Sport Court, Fitness Center, Meeting Room, Pool, Recreation Room, Spa/Hot Tub, Tennis Court(s)
View Y/N Yes
View Neighborhood
Accessibility No Stairs
Porch Concrete, Covered, Front Porch, Open, Patio, Porch
Parking Type Door-Multi, Direct Access, Driveway, Garage Faces Front, Garage
Attached Garage Yes
Total Parking Spaces 6
Private Pool No
Building
Lot Description Back Yard, Corner Lot, Cul-De-Sac, Front Yard, Lawn, Landscaped, Level, Rectangular Lot, Sprinkler System, Street Level, Zero Lot Line
Story 1
Entry Level One
Sewer Public Sewer
Water Public
Architectural Style Ranch, Traditional
Level or Stories One
New Construction No
Schools
Elementary Schools Olivewood
Middle Schools Serrano
High Schools El Toro
School District Saddleback Valley Unified
Others
HOA Name Lake Forest Community
Senior Community No
Tax ID 61727140
Security Features Smoke Detector(s)
Acceptable Financing Cash, Cash to New Loan, Conventional, FHA, VA Loan
Listing Terms Cash, Cash to New Loan, Conventional, FHA, VA Loan
Financing Conventional
Special Listing Condition Standard
Read Less Info
Want to know what your home might be worth? Contact us for a FREE valuation!

Our team is ready to help you sell your home for the highest possible price ASAP

Bought with Kathi Jesse • RE/MAX TerraSol
GET MORE INFORMATION

REALTOR®






