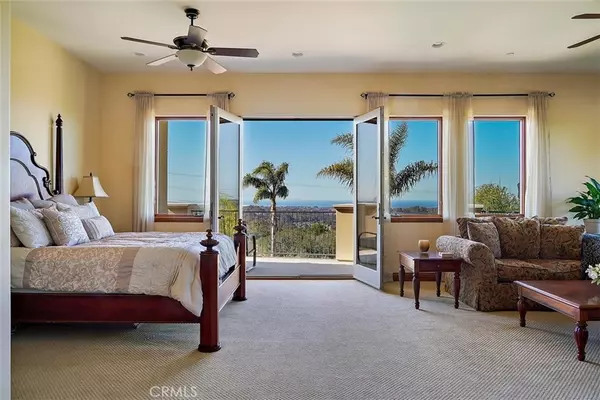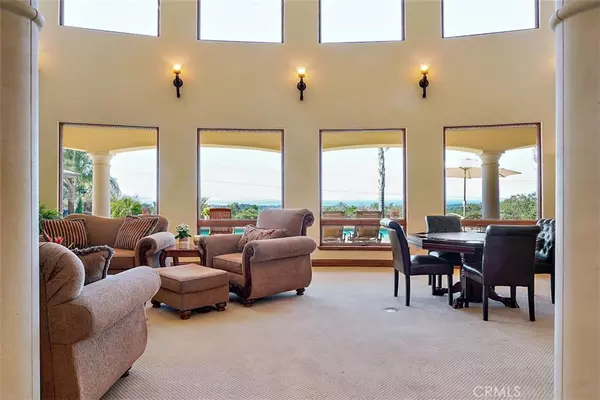$2,375,000
$2,650,000
10.4%For more information regarding the value of a property, please contact us for a free consultation.
5 Beds
4 Baths
5,014 SqFt
SOLD DATE : 03/10/2021
Key Details
Sold Price $2,375,000
Property Type Single Family Home
Sub Type Single Family Residence
Listing Status Sold
Purchase Type For Sale
Square Footage 5,014 sqft
Price per Sqft $473
Subdivision Other (Othr)
MLS Listing ID PI20188443
Sold Date 03/10/21
Bedrooms 5
Full Baths 3
Half Baths 1
Condo Fees $167
Construction Status Turnkey
HOA Fees $167/mo
HOA Y/N Yes
Year Built 2008
Lot Size 5.000 Acres
Property Description
Enjoy this Tuscan style home with sweeping ocean views from almost every room. Home sits high up on 5 acres in a gated community with views of the ocean, hills and valleys. Over 5,000 sqft of luxury living with high ceilings throughout and an open floor plan flooded with natural light. Master bath boasts of a huge walk-in shower an Jacuzzi tub. Never run out of hot water with 2 instant hot water heaters with recirculating systems. Cherry cabinets and granite counter tops throughout. Solid Mahogany doors and oversized casement windows to maximize the views. 5 Bedrooms, 3.5 baths, 2 of the bedrooms and a full bath are downstairs, ideal for family and guests. Grand entrance with Roman Columns, formal dining room, huge living room with double sided fireplace between the living room and family room. Beautiful kitchen with extra deep counter tops, breakfast bar and nook. Two oversized garage, plus RV hookups. Outdoor living at its best. Enjoy the beautiful sunset while cooking at your outdoor kitchen, wrought iron wood burning BBQ plus a natural gas grill and a fireplace to keep you warm, covered lounge area, granite counter tops, stainless steel cabinets and sink. Beautiful large salt water pool with swim jets, LED lighting, oversized heating system, walk on pool cover, SPA and outdoor shower. Zone controlled speaker system inside and out. Ideally located just minutes from Arroyo Grande Village, near restaurants, award winning wineries, beaches and airport.
Location
State CA
County San Luis Obispo
Area Arrg - Arroyo Grande
Zoning RR
Rooms
Other Rooms Second Garage, Shed(s)
Main Level Bedrooms 3
Interior
Interior Features Built-in Features, Balcony, Granite Counters, High Ceilings, Recessed Lighting, Wired for Sound, All Bedrooms Up, All Bedrooms Down, Dressing Area, Utility Room, Walk-In Closet(s)
Heating Central, Forced Air, Fireplace(s), Natural Gas
Cooling See Remarks
Flooring Carpet, Tile
Fireplaces Type Family Room, Gas Starter, Living Room, Outside, Raised Hearth, See Through, Wood Burning
Fireplace Yes
Appliance Convection Oven, Dishwasher, Free-Standing Range, Disposal, Gas Range, Gas Water Heater, Microwave, Refrigerator, Range Hood, Self Cleaning Oven, Water To Refrigerator, Water Heater
Laundry Electric Dryer Hookup, Gas Dryer Hookup, Laundry Room
Exterior
Exterior Feature Barbecue, Lighting, Rain Gutters
Garage Direct Access, Driveway Level, Driveway, Garage, Garage Door Opener, Gated, RV Hook-Ups, Garage Faces Side
Garage Spaces 4.0
Garage Description 4.0
Pool Gas Heat, Heated, In Ground, Pool Cover, Private, Salt Water
Community Features Foothills, Rural, Valley
Utilities Available Cable Available, Electricity Connected, Natural Gas Connected, Water Connected
Amenities Available Call for Rules, Management, Other
View Y/N Yes
View Coastline, Hills, Ocean, Panoramic, Pool, Valley, Trees/Woods, Water
Roof Type Spanish Tile
Porch Concrete, Covered, Open, Patio
Parking Type Direct Access, Driveway Level, Driveway, Garage, Garage Door Opener, Gated, RV Hook-Ups, Garage Faces Side
Attached Garage Yes
Total Parking Spaces 4
Private Pool Yes
Building
Lot Description Corners Marked, Drip Irrigation/Bubblers, Sprinklers In Front, Lot Over 40000 Sqft, Landscaped, Sprinklers Timer, Sprinkler System
Story Two
Entry Level Two
Foundation Raised, Slab
Sewer Septic Type Unknown
Water Well
Architectural Style Mediterranean
Level or Stories Two
Additional Building Second Garage, Shed(s)
New Construction No
Construction Status Turnkey
Schools
School District Lucia Mar Unified
Others
HOA Name Montecito Ridge
Senior Community No
Tax ID 044313024
Security Features Prewired,Carbon Monoxide Detector(s),Security Gate,Smoke Detector(s)
Acceptable Financing Cash, Cash to New Loan, Conventional
Listing Terms Cash, Cash to New Loan, Conventional
Financing Cash
Special Listing Condition Standard
Read Less Info
Want to know what your home might be worth? Contact us for a FREE valuation!

Our team is ready to help you sell your home for the highest possible price ASAP

Bought with Glenda Muto • Modern Broker, Inc.
GET MORE INFORMATION

REALTOR®






