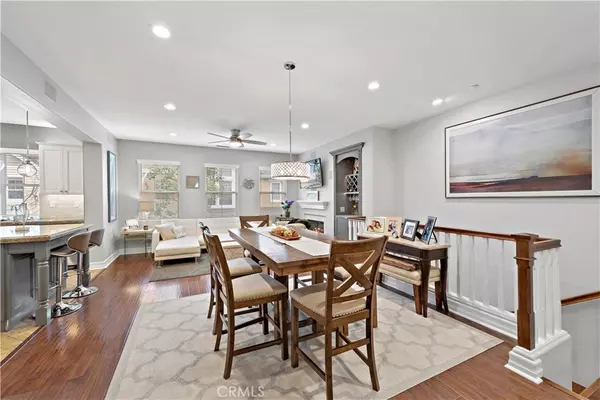$655,000
$654,900
For more information regarding the value of a property, please contact us for a free consultation.
3 Beds
3 Baths
2,144 SqFt
SOLD DATE : 06/08/2020
Key Details
Sold Price $655,000
Property Type Condo
Sub Type Condominium
Listing Status Sold
Purchase Type For Sale
Square Footage 2,144 sqft
Price per Sqft $305
Subdivision Banister Street (Bans)
MLS Listing ID OC20054540
Sold Date 06/08/20
Bedrooms 3
Full Baths 2
Half Baths 1
Condo Fees $265
HOA Fees $265/mo
HOA Y/N Yes
Year Built 2004
Property Description
This 2144 sq ft 3 bed, 2 1/2 bath, Live/Work home located in Ladera Ranch features Remodeled Kitchen & Bathrooms; repainted interior; expanded/enlarged custom Master Closet; custom LED lighting & surround sound throughout; 2 car attached garage w/Epoxy floors & Tesla charger; new hot water heater & circulating water pump; & est 450 sq ft of separate, commercial-zoned, office space. Remodeled Kitchen is open to family room w/ tons of natural light, granite counters, custom backsplash, custom lights, & island/breakfast bar which opens to family room w/ cozy fire place & built in wine rack. 2 secondary bedrooms on the main floor are both spacious and the remodeled full bathroom includes granite counters, custom lighting, & new hardware. Master bedroom gets great natural light & includes a custom built, enlarged walk-in Master Closet. Remodeled master bathroom includes barn door, built-in vanity makeup counter, granite counters, custom lighting, glass shower & separate soaking tub. Ground floor includes a completely separate est 450 Sq ft commercial zoned office space (recently rented for $1400/Mnth) w/ its own entrance, half bath (could be converted to full), & is currently separated into 3 rooms but walls could be easily removed creating one large space while maintaining existing flooring. Enjoy all Ladera has to offer including short walk to highly rated Oso Grande Elementary School, Red Bucket Water Park, Skate Park, numerous pools, parks, & the Paseo walking trail.
Location
State CA
County Orange
Area Ld - Ladera Ranch
Interior
Interior Features Built-in Features, Ceiling Fan(s), Granite Counters, Recessed Lighting, Walk-In Closet(s)
Heating Forced Air
Cooling Central Air
Fireplaces Type Family Room
Fireplace Yes
Laundry Laundry Room
Exterior
Garage Spaces 2.0
Garage Description 2.0
Pool Association
Community Features Curbs, Gutter(s), Storm Drain(s), Street Lights, Sidewalks
Amenities Available Clubhouse, Sport Court, Fire Pit, Outdoor Cooking Area, Other Courts, Barbecue, Picnic Area, Playground, Pool, Spa/Hot Tub, Tennis Court(s), Trail(s)
View Y/N Yes
View Neighborhood
Attached Garage Yes
Total Parking Spaces 2
Private Pool No
Building
Story Three Or More
Entry Level Three Or More
Sewer Public Sewer
Water Public
Level or Stories Three Or More
New Construction No
Schools
School District Capistrano Unified
Others
HOA Name Branches
Senior Community No
Tax ID 93002748
Acceptable Financing Cash to New Loan
Listing Terms Cash to New Loan
Financing Conventional
Special Listing Condition Standard
Read Less Info
Want to know what your home might be worth? Contact us for a FREE valuation!

Our team is ready to help you sell your home for the highest possible price ASAP

Bought with Claudia Mejia • Century 21 Award
GET MORE INFORMATION

REALTOR®






