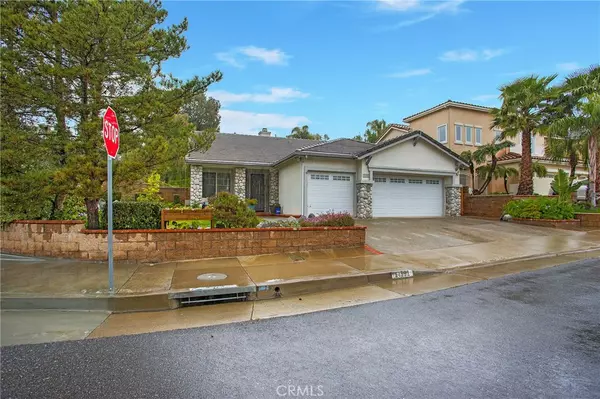$825,000
$849,900
2.9%For more information regarding the value of a property, please contact us for a free consultation.
4 Beds
2 Baths
2,032 SqFt
SOLD DATE : 06/09/2020
Key Details
Sold Price $825,000
Property Type Single Family Home
Sub Type Single Family Residence
Listing Status Sold
Purchase Type For Sale
Square Footage 2,032 sqft
Price per Sqft $406
Subdivision Trabuco - Ridge (Thr)
MLS Listing ID OC20071828
Sold Date 06/09/20
Bedrooms 4
Full Baths 2
Condo Fees $222
Construction Status Turnkey
HOA Fees $222/mo
HOA Y/N Yes
Year Built 1995
Lot Size 10,018 Sqft
Property Description
SINGLE LEVEL – 3 CAR GARAGE!!! This gorgeous 4 bed / 2 Bath single level home is located in desirable community of Robinson Ranch. This property features 2038 sqft of open living space and is situated on a large 9800 sqft private corner lot. This home has an upgraded kitchen which has custom subway tile backsplash and plenty of quartz topped counter space with a generous center island. You'll love the dual drawer dishwashers, stainless steel appliances, microwave and self-cleaning oven. The kitchen opens up to the family which has a beautiful tile fireplace. The master bedroom has an en-suite upgraded bathroom with double sinks, a separate bath and shower and a generous walk-in closet. The 3-car garage has plenty of built-in storage and the attic has convenient pull-down ladder access, a new AC unit and 2 attic fans. You will be right around the corner from the associations Jr olympic pool & spa, sport courts, park/picnic areas and hiking trails. You are close shopping, restaurants and award-winning schools. All this with Low Taxes and NO Mello-Roos. Please take the time to view our VIRTUAL TOUR and let us know when you would like to see this beautiful property.
Location
State CA
County Orange
Area Rr - Robinson Ranch
Rooms
Main Level Bedrooms 4
Interior
Interior Features Stone Counters, All Bedrooms Down, Bedroom on Main Level, Walk-In Closet(s)
Heating Central, Forced Air
Cooling Central Air, Attic Fan
Fireplaces Type Family Room
Fireplace Yes
Appliance Built-In Range, Convection Oven, Dishwasher, Gas Cooktop, Gas Oven, Microwave, Self Cleaning Oven, Water To Refrigerator, Water Heater
Laundry Washer Hookup, Gas Dryer Hookup, Inside, Laundry Room
Exterior
Exterior Feature Rain Gutters
Garage Door-Multi, Direct Access, Driveway, Driveway Up Slope From Street, Garage Faces Front, Garage, Paved
Garage Spaces 3.0
Garage Description 3.0
Pool Fenced, Heated, In Ground, Association
Community Features Biking, Curbs, Foothills, Gutter(s), Hiking, Mountainous, Near National Forest, Park, Preserve/Public Land, Ravine, Storm Drain(s), Street Lights, Sidewalks, Urban
Utilities Available Cable Available, Electricity Connected, Natural Gas Connected, Phone Available, Sewer Connected, Water Connected
Amenities Available Outdoor Cooking Area, Barbecue, Picnic Area, Playground, Pool, Spa/Hot Tub
View Y/N Yes
View Hills, Mountain(s), Neighborhood
Porch Concrete, Terrace
Parking Type Door-Multi, Direct Access, Driveway, Driveway Up Slope From Street, Garage Faces Front, Garage, Paved
Attached Garage Yes
Total Parking Spaces 3
Private Pool No
Building
Lot Description Back Yard, Corner Lot, Front Yard, Sprinkler System, Sloped Up, Yard
Story One
Entry Level One
Foundation Slab
Sewer Public Sewer
Water Public
Architectural Style Traditional
Level or Stories One
New Construction No
Construction Status Turnkey
Schools
Elementary Schools Robinson Ranch
Middle Schools Rancho Santa Margarita
High Schools Mission Viejo
School District Saddleback Valley Unified
Others
HOA Name Trabuco Highlands
Senior Community No
Tax ID 83360216
Security Features Carbon Monoxide Detector(s),Fire Detection System,Smoke Detector(s)
Acceptable Financing Cash to New Loan
Listing Terms Cash to New Loan
Financing Conventional
Special Listing Condition Standard
Read Less Info
Want to know what your home might be worth? Contact us for a FREE valuation!

Our team is ready to help you sell your home for the highest possible price ASAP

Bought with Nicole Christopherson • NMC Realty Inc.
GET MORE INFORMATION

REALTOR®






