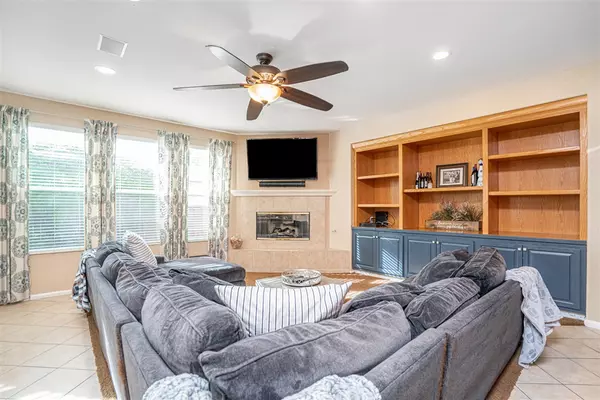$895,000
$920,000
2.7%For more information regarding the value of a property, please contact us for a free consultation.
6 Beds
4 Baths
3,080 SqFt
SOLD DATE : 05/29/2020
Key Details
Sold Price $895,000
Property Type Single Family Home
Sub Type Single Family Residence
Listing Status Sold
Purchase Type For Sale
Square Footage 3,080 sqft
Price per Sqft $290
Subdivision Rancho San Diego
MLS Listing ID 200013888
Sold Date 05/29/20
Bedrooms 6
Full Baths 3
Half Baths 1
Condo Fees $235
HOA Fees $235/mo
HOA Y/N Yes
Year Built 2001
Property Description
Welcome to Casa De Sunset! Resort style living in the heart of Rancho San Diego. This highly desired floor plan is situated on a cul-de-sac in the Hillsdale Ranch community. 2 bedrooms are located on the first floor with a full bathroom. Step outside to your own paradise while you entertain your family and friends. Build in bbq is perfect for that pool party and when the sun sets you can roast marshmallows over the outdoor fire pit. Come create memories in your new home.. Neighborhoods: Hillsdale Ranch Equipment: Pool/Spa/Equipment Other Fees: 0 Sewer: Sewer Connected
Location
State CA
County San Diego
Area 92019 - El Cajon
Interior
Heating Fireplace(s), Natural Gas
Cooling Central Air
Flooring Carpet, Laminate, Tile
Fireplaces Type Family Room
Fireplace Yes
Appliance Barbecue, Built-In, Dishwasher, Gas Cooking
Laundry Laundry Room, See Remarks
Exterior
Garage Driveway
Garage Spaces 3.0
Garage Description 3.0
Fence Partial
Pool In Ground, Salt Water
Utilities Available Water Available
Parking Type Driveway
Total Parking Spaces 6
Private Pool No
Building
Story 2
Entry Level Two
Level or Stories Two
Others
HOA Name Helms Management
Tax ID 5173012200
Acceptable Financing Cash, Conventional, FHA, VA Loan
Listing Terms Cash, Conventional, FHA, VA Loan
Financing Conventional
Read Less Info
Want to know what your home might be worth? Contact us for a FREE valuation!

Our team is ready to help you sell your home for the highest possible price ASAP

Bought with Lyle Caddell • Compass
GET MORE INFORMATION

REALTOR®






