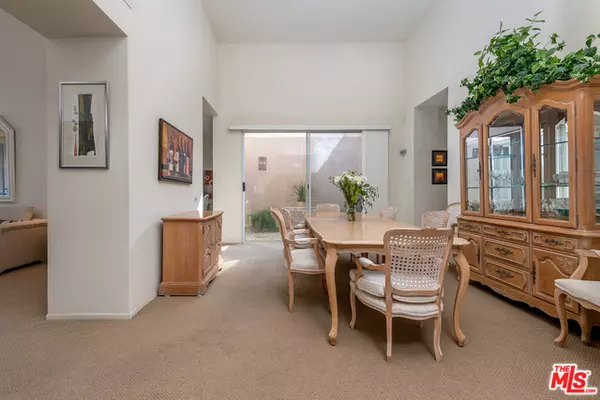$370,000
$374,985
1.3%For more information regarding the value of a property, please contact us for a free consultation.
3 Beds
3 Baths
2,148 SqFt
SOLD DATE : 01/17/2020
Key Details
Sold Price $370,000
Property Type Condo
Sub Type Condominium
Listing Status Sold
Purchase Type For Sale
Square Footage 2,148 sqft
Price per Sqft $172
Subdivision Lake Mirage Rac Club
MLS Listing ID 19533398
Sold Date 01/17/20
Bedrooms 3
Full Baths 2
Three Quarter Bath 1
Condo Fees $748
Construction Status RepairsCosmetic
HOA Fees $748/mo
HOA Y/N Yes
Year Built 1990
Lot Size 5,662 Sqft
Property Description
Mountain views, morning sun-Spectacular location W/expansive Lake Views from Living Room, Master & Kitchen~Pool, Spa & Boat Dock~Double door entry ~ High Ceilings. 3 ensuite bedrooms patios-master has lakefront patio~others share back patio W/ Lemon Tree and Roses ~Living W/ fireplace and sliding glass doors to lake-front covered patio. Dining Room~ interrior atrium for extra light and air. Spacious lake front kitchen with breakfast area adjoins atrium. Separate laundry room with direct double garage access~many built-in storage cabinets. HOA amenities are over the top!~guarded entre~club house~tennis courts~fitness facility~billiard room~saunas~pickle ball~shuffleboard~basketball~3-hole pitch & putt~yacht club~social clubs & activities. All exterior maintenance including recent exterior painting and roof, landscaping and outdoor lighting. A classic opportunity property-offered Turn Key furnished For Long Term or Short Term Seasonal Lease. $4,000. Monthly
Location
State CA
County Riverside
Area 321 - Rancho Mirage
Interior
Interior Features UtilityRoom
Heating ForcedAir, NaturalGas
Flooring Carpet
Fireplaces Type LivingRoom
Furnishings Furnished
Fireplace Yes
Appliance Dishwasher, Refrigerator, Dryer, Washer
Laundry LaundryRoom
Exterior
Garage DirectAccess, Garage, GarageDoorOpener, Guest, SideBySide
Garage Spaces 2.0
Garage Description 2.0
Pool Community, Heated, InGround
Community Features Gated, Pool
Amenities Available Clubhouse, MaintenanceGrounds, Insurance, CableTV
Waterfront Description Lake
View Y/N Yes
View Water
Porch Concrete
Parking Type DirectAccess, Garage, GarageDoorOpener, Guest, SideBySide
Attached Garage Yes
Total Parking Spaces 4
Private Pool No
Building
Lot Description Lawn, Landscaped
Faces East
Story 1
Foundation Slab
Sewer SewerTapPaid
Architectural Style Contemporary
New Construction No
Construction Status RepairsCosmetic
Schools
School District Desert Sands Unified
Others
Pets Allowed Call, Yes
HOA Fee Include EarthquakeInsurance,Sewer
Senior Community No
Tax ID 682230085
Security Features GatedCommunity,Item24HourSecurity
Acceptable Financing Cash
Listing Terms Cash
Special Listing Condition Standard
Pets Description Call, Yes
Read Less Info
Want to know what your home might be worth? Contact us for a FREE valuation!

Our team is ready to help you sell your home for the highest possible price ASAP

Bought with David Banks • Bennion Deville Homes
GET MORE INFORMATION

REALTOR®






