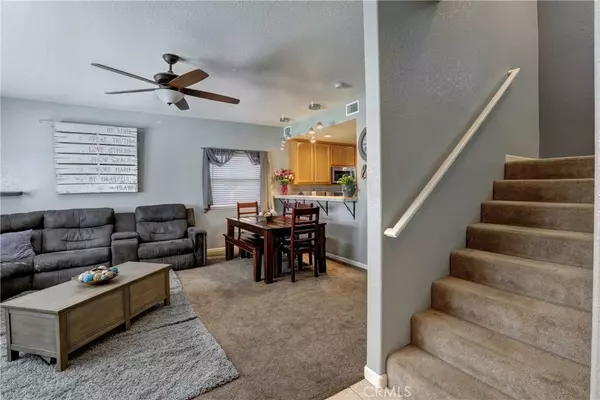$445,000
$439,900
1.2%For more information regarding the value of a property, please contact us for a free consultation.
3 Beds
3 Baths
1,449 SqFt
SOLD DATE : 04/10/2020
Key Details
Sold Price $445,000
Property Type Single Family Home
Sub Type Single Family Residence
Listing Status Sold
Purchase Type For Sale
Square Footage 1,449 sqft
Price per Sqft $307
Subdivision Atnorthwest(20)
MLS Listing ID PI20037921
Sold Date 04/10/20
Bedrooms 3
Full Baths 2
Half Baths 1
HOA Y/N Yes
Year Built 2006
Lot Size 3,920 Sqft
Property Description
Attractive detached 3 bedrooms 2.5 baths 1449 sq ft home. Features open living room and dining area. The kitchen with tile counters, stainless appliances and Pergo flooring. Ceiling fans throughout. The spacious master bedroom has his and her closets, master bath has a walk-in shower and dual sink. Low maintenance rear yard. Included is a hot tub to soak up the day's stress. Stamped concrete patio in the front, cobblestone driveway, and walkway. Close to downtown Atascadero, schools, freeway and shopping. No homeowner dues.
Location
State CA
County San Luis Obispo
Area Atsc - Atascadero
Zoning MF10
Interior
Interior Features Ceiling Fan(s), All Bedrooms Up
Heating Forced Air, Natural Gas
Cooling Central Air
Flooring Carpet, Tile
Fireplaces Type None
Fireplace No
Appliance Double Oven, Dishwasher, Gas Cooktop, Disposal, Gas Oven, Gas Water Heater, Microwave, Refrigerator, Self Cleaning Oven
Laundry Washer Hookup, Gas Dryer Hookup
Exterior
Garage Door-Multi, Garage
Garage Spaces 2.0
Garage Description 2.0
Fence Wood
Pool None
Community Features Rural
Amenities Available Other
View Y/N No
View None
Porch Concrete, Open, Patio
Parking Type Door-Multi, Garage
Attached Garage Yes
Total Parking Spaces 2
Private Pool No
Building
Lot Description No Landscaping
Story One
Entry Level One
Foundation Slab
Sewer Public Sewer
Water Public
Architectural Style Mediterranean, Patio Home
Level or Stories One
New Construction No
Schools
School District Atascadero Unified
Others
HOA Name None
Senior Community No
Tax ID 031183036
Acceptable Financing Cash to New Loan
Listing Terms Cash to New Loan
Financing Conventional
Special Listing Condition Standard
Read Less Info
Want to know what your home might be worth? Contact us for a FREE valuation!

Our team is ready to help you sell your home for the highest possible price ASAP

Bought with Julie Lent • The Harley Group
GET MORE INFORMATION

REALTOR®






