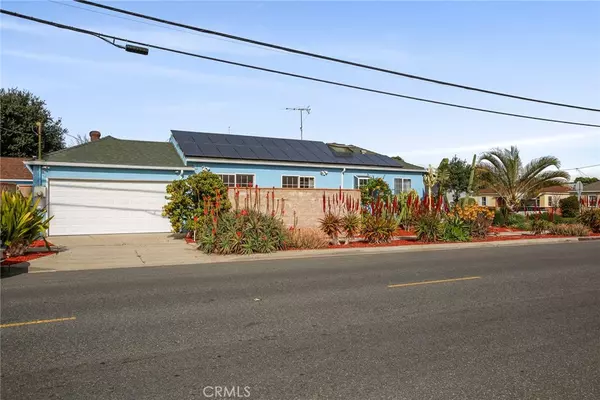$702,000
$690,000
1.7%For more information regarding the value of a property, please contact us for a free consultation.
3 Beds
2 Baths
1,566 SqFt
SOLD DATE : 03/11/2020
Key Details
Sold Price $702,000
Property Type Single Family Home
Sub Type Single Family Residence
Listing Status Sold
Purchase Type For Sale
Square Footage 1,566 sqft
Price per Sqft $448
Subdivision Artcraft Manor (Am)
MLS Listing ID PW20021825
Sold Date 03/11/20
Bedrooms 3
Full Baths 2
HOA Y/N No
Year Built 1943
Lot Size 5,662 Sqft
Property Description
Welcome to this lovely home in the desirable area of Artcraft Manor! Over 1,500 sq ft, this 3 bedroom, 2 bath home consists of a bright and spacious family room with ceiling fans and vaulted ceiling, a large master bedroom with a sliding door leading to the backyard, and 2 other bedrooms with mirrored closet doors. The kitchen has tons of cabinetry and venting skylight, additional skylights in the bathroom and hallway, dual pane sliders, refinished the hardwood floors, copper plumbing, and updated sewer lines and electrical. Solar panels are owned and fully paid off, rain gutters recently installed, and the exterior was painted 2 years plus. Surround sound wiring set up in the family room for movie nights and central heat/AC to keep you comfortable all year long. The backyard is a great place to retreat which includes a deck and koi pond. Plenty of outdoor space to entertain as well as use for storage/extra parking. You will also appreciate the gorgeous landscaping and fruits from the lemon, jujube, pomegranate and persimmon trees. This wonderful home is located in a great neighborhood conveniently near parks, freeway access, schools and shopping centers.
Location
State CA
County Los Angeles
Area 35 - Artcraft Manor
Zoning LBR1N
Rooms
Main Level Bedrooms 3
Interior
Interior Features Built-in Features, Ceiling Fan(s), Living Room Deck Attached, Tile Counters, Wired for Sound, All Bedrooms Down
Heating Central
Cooling Central Air
Flooring Laminate, Wood
Fireplaces Type None
Fireplace No
Appliance Dishwasher, Gas Range, Microwave, Refrigerator, Dryer, Washer
Laundry In Garage
Exterior
Exterior Feature Koi Pond, Rain Gutters
Garage Direct Access, Garage
Garage Spaces 2.0
Garage Description 2.0
Pool None
Community Features Sidewalks
View Y/N Yes
View Neighborhood
Porch Deck
Parking Type Direct Access, Garage
Attached Garage Yes
Total Parking Spaces 2
Private Pool No
Building
Lot Description Back Yard
Story 1
Entry Level One
Sewer Public Sewer
Water Public
Level or Stories One
New Construction No
Schools
School District Long Beach Unified
Others
Senior Community No
Tax ID 7218023026
Acceptable Financing Cash to New Loan, FHA, VA Loan
Listing Terms Cash to New Loan, FHA, VA Loan
Financing Conventional
Special Listing Condition Standard
Read Less Info
Want to know what your home might be worth? Contact us for a FREE valuation!

Our team is ready to help you sell your home for the highest possible price ASAP

Bought with Danielle Fehmel • The Betts Realty Group, Inc.
GET MORE INFORMATION

REALTOR®






