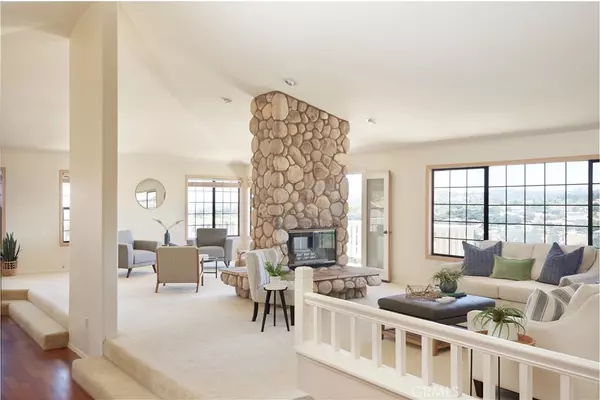$950,000
$1,049,000
9.4%For more information regarding the value of a property, please contact us for a free consultation.
4 Beds
3 Baths
3,401 SqFt
SOLD DATE : 02/26/2020
Key Details
Sold Price $950,000
Property Type Single Family Home
Sub Type Single Family Residence
Listing Status Sold
Purchase Type For Sale
Square Footage 3,401 sqft
Price per Sqft $279
Subdivision Other (Othr)
MLS Listing ID PI19156929
Sold Date 02/26/20
Bedrooms 4
Full Baths 2
Half Baths 1
Condo Fees $250
HOA Fees $20/ann
HOA Y/N Yes
Year Built 1989
Lot Size 0.420 Acres
Property Description
Quality Custom Estate in coveted Rancho Grande. One of the premium original parcels, this home enjoys sweeping hillside and city views all the way to the Pacific. Spacious and ready for a family that likes to entertain. Live all on one level with Open Concept floorplan that includes both breakfast nook and formal dining. Extra large great room boasts a double-sided floor to ceiling river rock see-through fireplace. Vaulted ceilings, recessed lighting. New foyer and dining lighting. Master suite with soaking tub and walk-in shower complete with large walk-in closet and French doors leading to private balcony. Central kitchen with granite counters, stainless double-ovens and views! Downstairs can be used as a separate quarters or for a large family -- three spacious bedrooms, living room and bonus 600 sf space not permitted but perfect for a media/play/movie room. Decks from all levels -- bottom level spacious enough for entertaining. Large front yard fully landscaped. Side access from downstairs. Large hall bathroom with dual vanities and tub/shower. Backyard large enough for kids and pets. Great neighborhood attached to Rancho Grande Park.
Location
State CA
County San Luis Obispo
Area Arrg - Arroyo Grande
Zoning PD
Rooms
Main Level Bedrooms 1
Interior
Interior Features Balcony, Cathedral Ceiling(s), Granite Counters, High Ceilings, Bedroom on Main Level, Main Level Master, Walk-In Closet(s)
Heating Forced Air
Cooling None
Flooring Carpet, Tile, Wood
Fireplaces Type Free Standing, Gas Starter, Great Room, Multi-Sided, See Through, Wood Burning
Fireplace Yes
Appliance Built-In Range, Double Oven, Dishwasher, Disposal, Microwave, Water Heater
Laundry Laundry Chute, Washer Hookup, Electric Dryer Hookup, Gas Dryer Hookup, Laundry Room
Exterior
Garage Spaces 2.0
Garage Description 2.0
Pool None
Community Features Park, Storm Drain(s), Street Lights, Sidewalks, Urban
Utilities Available Cable Available, Electricity Available, Electricity Connected, Natural Gas Available, Natural Gas Connected, Phone Available, Sewer Available, Sewer Connected, Underground Utilities, Water Available, Water Connected
Amenities Available Picnic Area, Playground
View Y/N Yes
View Neighborhood, Ocean, Panoramic
Roof Type Spanish Tile
Porch Rear Porch, Covered
Attached Garage Yes
Total Parking Spaces 6
Private Pool No
Building
Lot Description 0-1 Unit/Acre, Front Yard
Faces West
Story Two
Entry Level Two
Sewer Public Sewer
Water Public
Architectural Style Mediterranean
Level or Stories Two
New Construction No
Schools
High Schools Arroyo Grande
School District Lucia Mar Unified
Others
HOA Name Rancho Grande Homeowner's Association
Senior Community No
Tax ID 007784016
Acceptable Financing Cash to New Loan
Listing Terms Cash to New Loan
Financing Cash
Special Listing Condition Standard
Read Less Info
Want to know what your home might be worth? Contact us for a FREE valuation!

Our team is ready to help you sell your home for the highest possible price ASAP

Bought with Linda Fibich • Paradise Real Estate
GET MORE INFORMATION

REALTOR®






