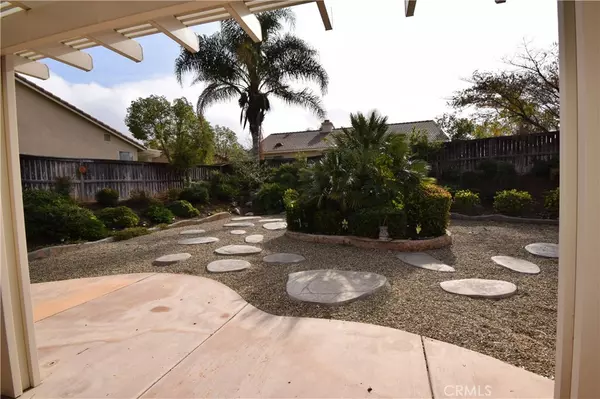$375,000
$382,000
1.8%For more information regarding the value of a property, please contact us for a free consultation.
3 Beds
2 Baths
1,806 SqFt
SOLD DATE : 02/11/2020
Key Details
Sold Price $375,000
Property Type Single Family Home
Sub Type Single Family Residence
Listing Status Sold
Purchase Type For Sale
Square Footage 1,806 sqft
Price per Sqft $207
MLS Listing ID SW19282104
Sold Date 02/11/20
Bedrooms 3
Full Baths 2
HOA Y/N No
Year Built 2003
Lot Size 9,147 Sqft
Property Description
Beautifully maintained single story 3 bedroom, 2 bathroom home in a great family neighborhood in Menifee. This home was build in 2003, has an open floor plan, with tile floor throughout and carpet in the bedrooms and part of living room. The kitchen has granite counter tops and designer tile back splash. There is a center island with storage space and plenty of cabinets and counter space. The kitchen is open to both the adjacent dining area and living room and has a breakfast nook for additional dining area. Great for entertaining family and friends. The large master bedroom has TWO walk in closets, a large attached bath with double sink vanity, jetted oval tub, and over-sized walk in shower. There are french doors that open to the back patio. There are two more good sized bedrooms, with one opening to the hall bath. There is a laundry room and 2 car garage with direct access into the home.
The front and back yards have been landscaped with drought resistant plants and river rock designs. The homes in this area have large side yards and some have created RV access. This home is MOVE IN READY. Come to see it today!
Location
State CA
County Riverside
Area Srcar - Southwest Riverside County
Zoning R-1
Rooms
Main Level Bedrooms 3
Interior
Interior Features Granite Counters, High Ceilings, Open Floorplan, Stone Counters, Recessed Lighting, All Bedrooms Down, Jack and Jill Bath, Multiple Master Suites
Heating Central, Natural Gas
Cooling Central Air
Flooring Carpet, Tile
Fireplaces Type Gas, Gas Starter, Living Room
Fireplace Yes
Appliance Dishwasher, Free-Standing Range, Disposal, Gas Oven, Gas Range, Gas Water Heater, Microwave, Self Cleaning Oven, Dryer, Washer
Laundry Inside, Laundry Room
Exterior
Exterior Feature Rain Gutters
Garage Direct Access, Door-Single, Driveway, Garage Faces Front, Garage, Garage Door Opener
Garage Spaces 2.0
Garage Description 2.0
Fence Average Condition, Block, Wood
Pool None
Community Features Curbs, Gutter(s), Storm Drain(s), Street Lights, Suburban, Sidewalks
View Y/N Yes
View Neighborhood
Porch Concrete, Covered, Front Porch, Open, Patio
Parking Type Direct Access, Door-Single, Driveway, Garage Faces Front, Garage, Garage Door Opener
Attached Garage Yes
Total Parking Spaces 4
Private Pool No
Building
Lot Description Back Yard, Cul-De-Sac, Drip Irrigation/Bubblers, Front Yard, Sprinklers In Rear, Sprinklers In Front, Sprinklers Timer, Sprinkler System
Story 1
Entry Level One
Sewer Public Sewer
Water Public
Level or Stories One
New Construction No
Schools
Elementary Schools Freedom Crest
Middle Schools Hans Christensen
High Schools Heritage
School District Perris Union High
Others
Senior Community No
Tax ID 336451015
Security Features Carbon Monoxide Detector(s),Smoke Detector(s)
Acceptable Financing Cash, Cash to New Loan
Listing Terms Cash, Cash to New Loan
Financing Conventional
Special Listing Condition Standard, Trust
Read Less Info
Want to know what your home might be worth? Contact us for a FREE valuation!

Our team is ready to help you sell your home for the highest possible price ASAP

Bought with Karen Myatt • Century 21 Masters
GET MORE INFORMATION

REALTOR®






