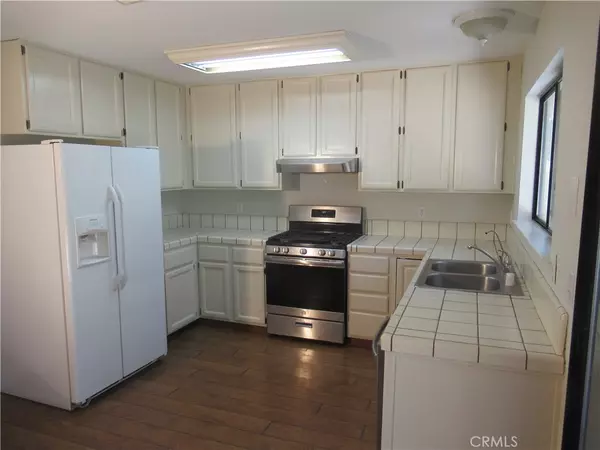$745,000
$749,900
0.7%For more information regarding the value of a property, please contact us for a free consultation.
5 Beds
3 Baths
2,164 SqFt
SOLD DATE : 01/06/2023
Key Details
Sold Price $745,000
Property Type Single Family Home
Sub Type Single Family Residence
Listing Status Sold
Purchase Type For Sale
Square Footage 2,164 sqft
Price per Sqft $344
Subdivision Tempwest(100)
MLS Listing ID NS22209723
Sold Date 01/06/23
Bedrooms 5
Full Baths 3
Construction Status Additions/Alterations,Building Permit
HOA Y/N Yes
Year Built 1987
Lot Size 10,301 Sqft
Property Description
5 bed 3 bath West Side Templeton Home 2 blocks past Twin Cities Hospital. Current owners are just the second owners of this home. They added a 550 sq. ft. Handicap accessible mother-in-laws wing about 20 years ago. The Home sits at the end of a quiet cull-du-sac. The roof was replaced in 2017. New FAU & A/C . Water heaters appx. 2 years old. Freshly painted interior walls and exterior trim & back fence. New SS dishwasher.
Location
State CA
County San Luis Obispo
Area Tton - Templeton
Zoning RSF
Rooms
Main Level Bedrooms 5
Interior
Interior Features Ceramic Counters, Cathedral Ceiling(s), Eat-in Kitchen, All Bedrooms Down
Heating Central, Fireplace(s), Gravity, Natural Gas
Cooling Central Air, Electric
Fireplaces Type Living Room
Fireplace Yes
Appliance Free-Standing Range, Disposal, Water Softener, Water Heater
Laundry Electric Dryer Hookup, Gas Dryer Hookup, Inside, Laundry Closet
Exterior
Garage Concrete, Door-Single, Driveway, Driveway Up Slope From Street, Garage Faces Front, Garage, Garage Door Opener
Garage Spaces 2.0
Garage Description 2.0
Fence Wood
Pool None
Community Features Biking, Curbs, Dog Park, Gutter(s), Park, Storm Drain(s), Street Lights, Suburban, Sidewalks
Utilities Available Cable Available, Electricity Connected, Natural Gas Connected, Phone Available, Sewer Connected, Water Connected
Amenities Available Call for Rules
View Y/N Yes
View Neighborhood
Roof Type Asphalt
Accessibility Grab Bars, No Stairs
Porch Concrete
Parking Type Concrete, Door-Single, Driveway, Driveway Up Slope From Street, Garage Faces Front, Garage, Garage Door Opener
Attached Garage Yes
Total Parking Spaces 2
Private Pool No
Building
Lot Description 2-5 Units/Acre, Back Yard, Front Yard, Landscaped, Sloped Up
Story 1
Entry Level One
Sewer Public Sewer
Water Public
Architectural Style Traditional
Level or Stories One
New Construction No
Construction Status Additions/Alterations,Building Permit
Schools
School District Templeton Unified
Others
HOA Name unknown
Senior Community No
Tax ID 040286008
Acceptable Financing Cash to New Loan
Listing Terms Cash to New Loan
Financing Conventional
Special Listing Condition Standard
Read Less Info
Want to know what your home might be worth? Contact us for a FREE valuation!

Our team is ready to help you sell your home for the highest possible price ASAP

Bought with Jason Linker • Compass
GET MORE INFORMATION

REALTOR®






