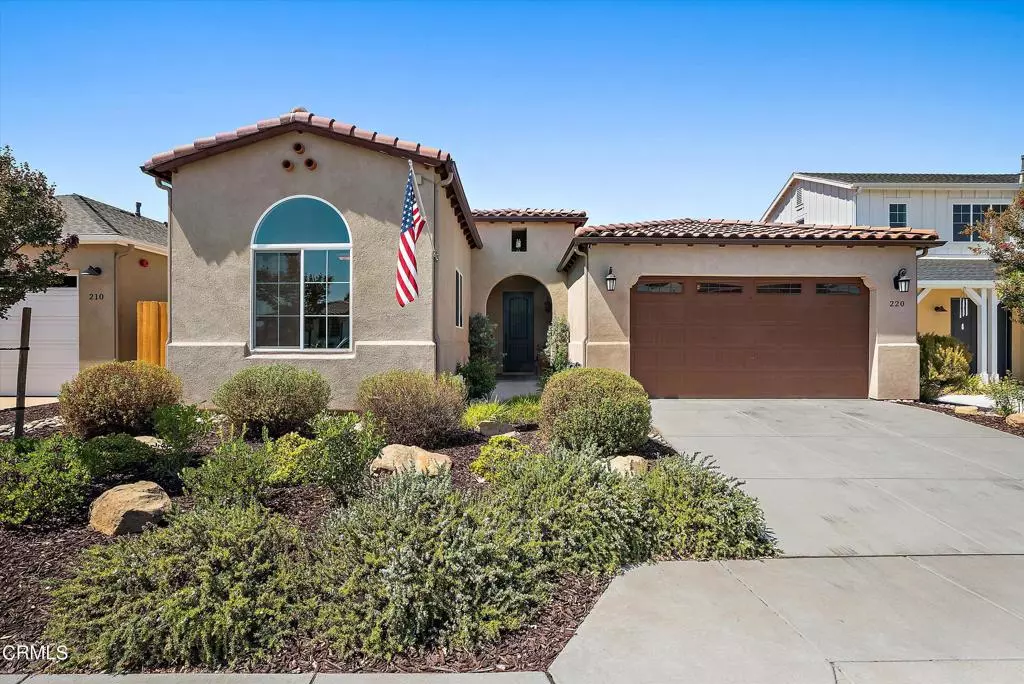$829,000
$829,000
For more information regarding the value of a property, please contact us for a free consultation.
3 Beds
3 Baths
2,171 SqFt
SOLD DATE : 01/09/2023
Key Details
Sold Price $829,000
Property Type Single Family Home
Sub Type Single Family Residence
Listing Status Sold
Purchase Type For Sale
Square Footage 2,171 sqft
Price per Sqft $381
MLS Listing ID V1-14657
Sold Date 01/09/23
Bedrooms 3
Full Baths 3
Condo Fees $75
Construction Status Updated/Remodeled,Turnkey
HOA Fees $75/mo
HOA Y/N Yes
Year Built 2017
Lot Size 5,035 Sqft
Property Description
Welcome to this gorgeous Templeton Ranch home, where it has all be done for you and you can move right in and relax! This home of 2,171 SF all on One Story, offers a private Casita Guest Wing with Full Bath. The main living area is an Open Floor plan where the whole family can enjoy. The Open Kitchen with generous Island is perfect for entertaining. And the Owner's Suite offers space and privacy. Your modest electric bills will thrill you even when you run the A/C during this toasty summer with the $17,000 Owned Solar System. Meticulous care has been taken at this home, just take a look at the long list of improvements attached to the listing. Welcome to your new home!
Location
State CA
County San Luis Obispo
Area Tton - Templeton
Interior
Interior Features Breakfast Bar, All Bedrooms Down
Heating Central, Natural Gas
Flooring Laminate, Vinyl
Fireplaces Type Gas Starter
Fireplace Yes
Appliance Gas Range
Laundry Laundry Room
Exterior
Garage Driveway
Garage Spaces 2.0
Garage Description 2.0
Fence Wood
Pool None
Community Features Curbs
Amenities Available Other
View Y/N No
View None
Roof Type Spanish Tile
Porch Concrete
Parking Type Driveway
Attached Garage Yes
Total Parking Spaces 2
Private Pool No
Building
Lot Description 0-1 Unit/Acre, Garden
Story 1
Entry Level One
Foundation Slab
Sewer Public Sewer
Water Public
Architectural Style Mediterranean
Level or Stories One
Construction Status Updated/Remodeled,Turnkey
Others
HOA Name Templeton
Senior Community No
Tax ID 040216016
Security Features Carbon Monoxide Detector(s),Smoke Detector(s)
Acceptable Financing Cash, Conventional, FHA, VA Loan
Listing Terms Cash, Conventional, FHA, VA Loan
Financing Cash
Special Listing Condition Standard
Read Less Info
Want to know what your home might be worth? Contact us for a FREE valuation!

Our team is ready to help you sell your home for the highest possible price ASAP

Bought with Christie Giaquinto • Richardson Properties, Inc
GET MORE INFORMATION

REALTOR®





