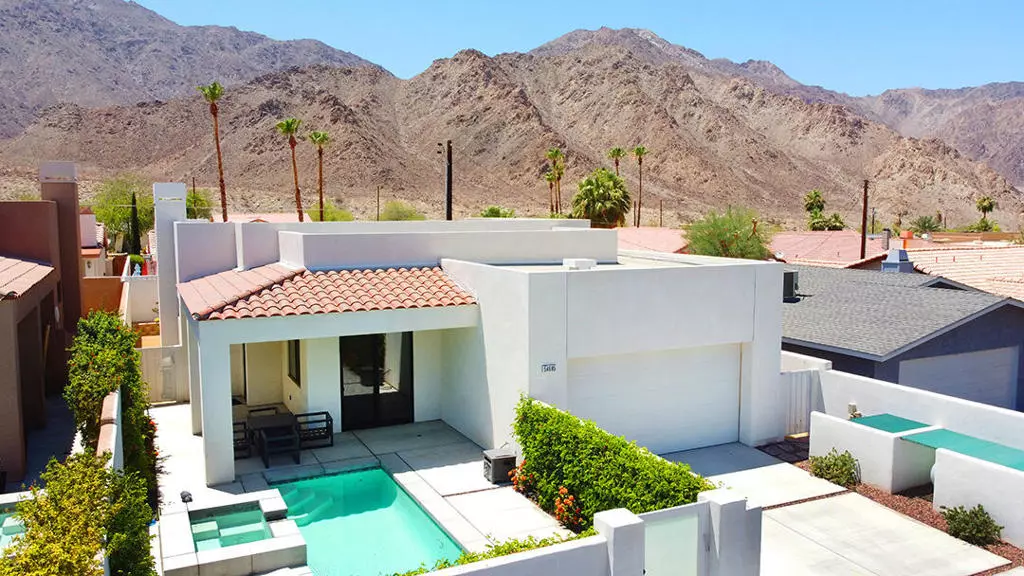$799,000
$799,000
For more information regarding the value of a property, please contact us for a free consultation.
3 Beds
3 Baths
1,908 SqFt
SOLD DATE : 01/23/2023
Key Details
Sold Price $799,000
Property Type Single Family Home
Sub Type Single Family Residence
Listing Status Sold
Purchase Type For Sale
Square Footage 1,908 sqft
Price per Sqft $418
Subdivision La Quinta Cove
MLS Listing ID 219088983DA
Sold Date 01/23/23
Bedrooms 3
Full Baths 1
Half Baths 1
Three Quarter Bath 1
HOA Y/N No
Year Built 2018
Lot Size 4,791 Sqft
Property Description
Through no fault of the Seller this spectacular home is back on the market.This Newer Contemporary home is located high in La Quinta Cove and surrounded by the stunning Santa Rosa Mountains. This beautiful home is loaded with upgrades including Quartz Countertops, stainless steel appliances, twelve foot ceilings, triple pane windows, ceiling fans throughout, return air in ever room, and solid core doors.This open floor plan has an oversized living room and designer kitchen with a 12 foot kitchen island, tons of counter space and storage, unbelievable entertaining options.The Primary Bedroom features high dormer windows, private exterior entry, and ceiling fan. The primary bathroom boast beautiful marble, stone, and quartz with a large free-standing soaking tub, shower, double vanity, skylight, and a walk-in closet. The primary rooms glass door opens up to an outdoor shower. Two guest bedrooms with a Jack-n-Jill shower/bathroom, there is also a Powder Bath near the kitchen and a separate laundry room. Enjoy the spectacular mountain views from the private pool and spa. This home is just a block and a half from the Bear Creek Trail Head.
Location
State CA
County Riverside
Area 313 - La Quinta South Of Hwy 111
Interior
Interior Features Breakfast Bar, Separate/Formal Dining Room, High Ceilings, Open Floorplan, Partially Furnished, Bedroom on Main Level, Walk-In Closet(s)
Heating Central, Electric, Fireplace(s), Propane
Cooling Central Air
Flooring Carpet, Tile
Fireplaces Type Electric, Gas Starter, Great Room, Raised Hearth, See Through
Equipment Air Purifier
Fireplace Yes
Appliance Dishwasher, Disposal, Gas Range, Microwave, Refrigerator, Range Hood, Vented Exhaust Fan, Water To Refrigerator
Laundry Laundry Room
Exterior
Garage Driveway, Garage, Garage Door Opener, Side By Side
Garage Spaces 2.0
Garage Description 2.0
Fence Block, Stucco Wall, Wrought Iron
Pool Electric Heat, In Ground, Private
Utilities Available Cable Available
View Y/N Yes
View Mountain(s)
Roof Type Concrete
Parking Type Driveway, Garage, Garage Door Opener, Side By Side
Attached Garage Yes
Total Parking Spaces 6
Private Pool Yes
Building
Lot Description Drip Irrigation/Bubblers, Paved, Sprinklers Timer, Sprinkler System
Story 1
Architectural Style Contemporary
New Construction No
Schools
School District Desert Sands Unified
Others
Senior Community No
Tax ID 774262029
Security Features Fire Detection System,Fire Sprinkler System,Smoke Detector(s)
Acceptable Financing Cash, Cash to New Loan, Lease Option
Listing Terms Cash, Cash to New Loan, Lease Option
Financing Cash
Special Listing Condition Standard
Read Less Info
Want to know what your home might be worth? Contact us for a FREE valuation!

Our team is ready to help you sell your home for the highest possible price ASAP

Bought with Allison Panico • KUD Properties, Inc.
GET MORE INFORMATION

REALTOR®






