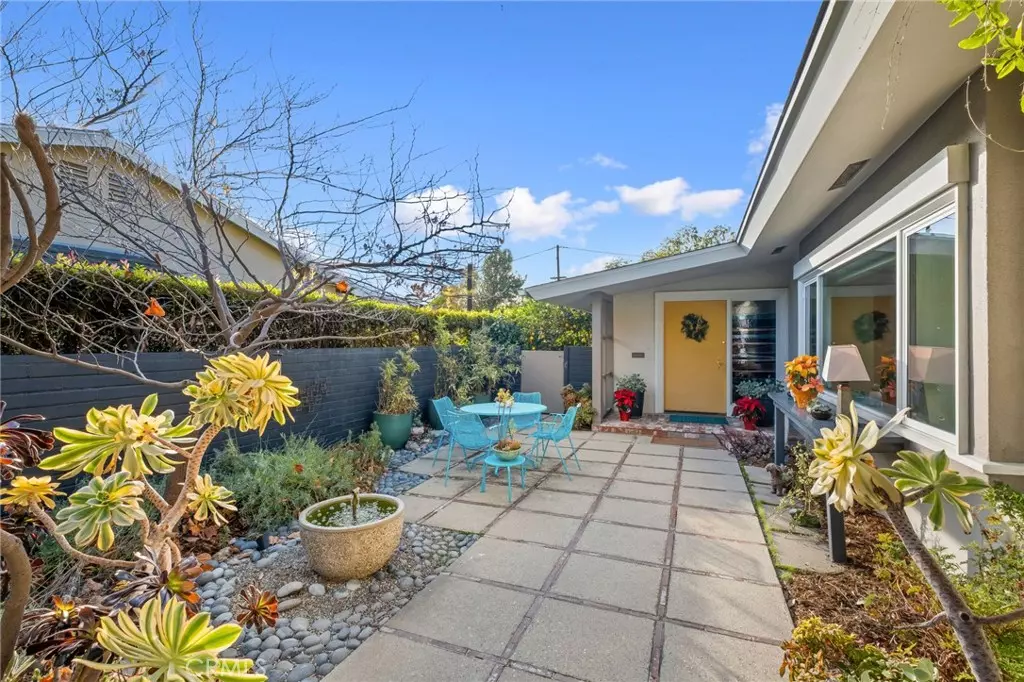$1,107,500
$1,195,000
7.3%For more information regarding the value of a property, please contact us for a free consultation.
3 Beds
2 Baths
2,024 SqFt
SOLD DATE : 03/02/2023
Key Details
Sold Price $1,107,500
Property Type Single Family Home
Sub Type Single Family Residence
Listing Status Sold
Purchase Type For Sale
Square Footage 2,024 sqft
Price per Sqft $547
MLS Listing ID CV22252857
Sold Date 03/02/23
Bedrooms 3
Full Baths 2
Construction Status Turnkey
HOA Y/N No
Year Built 1954
Lot Size 0.250 Acres
Property Description
Located on a beautiful block in the Village with a deep setback for a more secluded privacy is a unique mid-century modern home designed by Hugh Walker in 1954. Covered circular drive for easy "come and go" living. Approach the home through an attractive front courtyard, which is first of many thoughtful sitting areas. Upon entering the home is the expansive living room and dining area that are surrounded by windows and glass doors to the gardens on either side. Living room features rich wood built-ins and marble fireplace surround. The kitchen has ample cabinetry, a center island, and wraps to integrate openly with the family room. There are 3 sizable bedrooms, each with access to the back yard, and both bathrooms have been luxuriously renovated. Whole home remodel took place in 2004 using quality materials, thoughtful design, and energy efficiency. An owned solar panel system makes for exceptionally low to non-existent electric bills pairs perfectly with the EV charger. Convenient to all Claremont amenities, and just a short jaunt to downtown restaurants, shops, and entertainment. A Zen-inspired garden retreat that was featured on two different garden tours. The main back patio is a meditative sanctuary with trickling fountain, shaded sitting areas from the canopy of the olive trees, and intimate privacy from an extra high property wall. On the back side of the property is another sizable garden with meandering path, a deck off the master and guest room, a convenient storage room, and is lined by a hedge of bamboo.
Location
State CA
County Los Angeles
Area 683 - Claremont
Zoning CLRS*
Rooms
Other Rooms Storage
Main Level Bedrooms 3
Interior
Interior Features Breakfast Bar, Built-in Features, Separate/Formal Dining Room, Granite Counters, Primary Suite, Walk-In Closet(s)
Heating Central
Cooling Central Air
Flooring Bamboo, Carpet, Tile
Fireplaces Type Living Room
Fireplace Yes
Appliance Dishwasher, Gas Oven, Gas Range, Microwave, Range Hood
Laundry Inside, Laundry Room
Exterior
Garage Circular Driveway, Carport
Pool None
Community Features Sidewalks, Park
View Y/N No
View None
Roof Type Composition
Porch Deck, Patio
Parking Type Circular Driveway, Carport
Private Pool No
Building
Lot Description Back Yard, Drip Irrigation/Bubblers, Landscaped, Near Park
Story 1
Entry Level One
Foundation Slab
Sewer Public Sewer
Water Private
Architectural Style Mid-Century Modern
Level or Stories One
Additional Building Storage
New Construction No
Construction Status Turnkey
Schools
Elementary Schools Sycamore
Middle Schools El Roble
High Schools Claremont
School District Claremont Unified
Others
Senior Community No
Tax ID 8310001013
Security Features Carbon Monoxide Detector(s),Smoke Detector(s)
Acceptable Financing Cash, Cash to New Loan
Listing Terms Cash, Cash to New Loan
Financing Conventional
Special Listing Condition Standard
Read Less Info
Want to know what your home might be worth? Contact us for a FREE valuation!

Our team is ready to help you sell your home for the highest possible price ASAP

Bought with Micah Lachtman • Coldwell Banker Realty
GET MORE INFORMATION

REALTOR®





