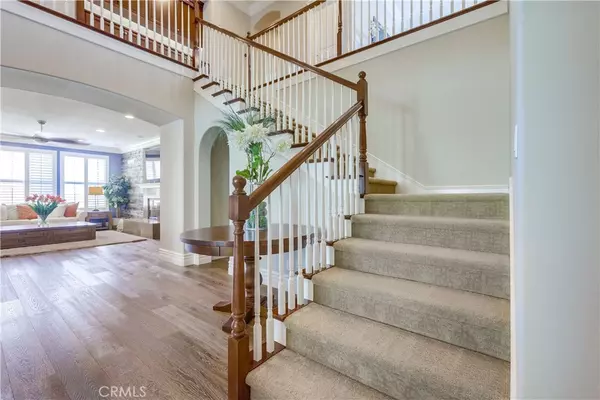$2,450,000
$2,500,000
2.0%For more information regarding the value of a property, please contact us for a free consultation.
5 Beds
6 Baths
4,152 SqFt
SOLD DATE : 03/24/2023
Key Details
Sold Price $2,450,000
Property Type Single Family Home
Sub Type Single Family Residence
Listing Status Sold
Purchase Type For Sale
Square Footage 4,152 sqft
Price per Sqft $590
Subdivision Rancho San Juan (Rsj)
MLS Listing ID OC22147288
Sold Date 03/24/23
Bedrooms 5
Full Baths 5
Half Baths 1
Condo Fees $350
Construction Status Updated/Remodeled,Turnkey
HOA Fees $350/mo
HOA Y/N Yes
Year Built 2015
Lot Size 0.316 Acres
Property Description
Exquisite Italian Villa inspired executive estate with a prime location and a HUGE backyard, (2nd largest usable lot in this community) perched atop a hillside on a quiet cul-de-sac with SPECTACULAR PANORAMIC ROLLING HILLS VIEWS. This 1/3 Acre lot boasts a park-like backyard space complete with outdoor kitchen, large grass area, play structure, raised garden beds, citrus orchard, and gas firepit with abundant seating. The fresh exterior features, manicured landscaping, and front courtyard create a welcoming first impression. Casually elegant interior design features include an open foyer entry space with grand staircase, gorgeous wide-plank hardwood floors, vibrant accent wall colors, plantation shutters, crown molding, creating an ideal living environment. The great room is a relaxed gathering area with a gorgeous fireplace and hearth, open to a gourmet kitchen and breakfast nook, flowing directly into the Capistrano Room with outdoor fireplace and media center creating a superb indoor-outdoor space for relaxing and entertaining. The chef’s kitchen is curated with granite countertops, stainless steel appliances including built-in 48in refrigerator, 2 dishwashers, 3 ovens, wine fridge, espresso bar, and center island with counter seating. The main level also includes a formal dining room with French doors opening to an exterior courtyard shared with the home office, a prized “In-Law” bedroom suite, plus a bonus room currently configured as a craft room with custom built-in workspaces and cabinetry. This expansive floor plan is perfect for evolving lifestyles with space for a growing family and work-from-home executives to commune in harmony with 4 bedrooms all with private baths, and an upstairs loft space. The master suite is graced with amazing views and an elegant master bath, his & her vanities, decadent soaking tub, oversized walk-in shower, and 2 walk-in closets. Net Zero Energy conscious upgrades include: OWNED 11kW Solar system with 20 KWh Enphase Battery Storage, and Dual EV Chargers. Garages include SafeRack overhead storage, built-in cabinets, & 4 car spaces.
Location
State CA
County Orange
Area Or - Ortega/Orange County
Rooms
Main Level Bedrooms 1
Interior
Interior Features Wet Bar, Breakfast Bar, Built-in Features, Breakfast Area, Ceiling Fan(s), Crown Molding, Cathedral Ceiling(s), Separate/Formal Dining Room, Granite Counters, High Ceilings, In-Law Floorplan, Open Floorplan, Pantry, Recessed Lighting, Smart Home, Two Story Ceilings, Wired for Data, Wired for Sound, Bedroom on Main Level, Entrance Foyer, Loft
Heating Central, Forced Air
Cooling Central Air
Flooring Carpet, Tile, Wood
Fireplaces Type Great Room, Outside
Fireplace Yes
Appliance 6 Burner Stove, Built-In Range, Double Oven, Dishwasher, Gas Cooktop, Disposal, Gas Range, Microwave, Refrigerator, Range Hood
Laundry Washer Hookup, Gas Dryer Hookup, Inside, Laundry Room, Upper Level
Exterior
Exterior Feature Barbecue, Fire Pit
Garage Direct Access, Driveway, Garage
Garage Spaces 4.0
Garage Description 4.0
Fence Wrought Iron
Pool None
Community Features Biking, Curbs, Foothills, Hiking, Sidewalks, Park
Amenities Available Controlled Access, Playground, Tennis Court(s), Trail(s)
View Y/N Yes
View Hills, Mountain(s), Neighborhood, Panoramic
Roof Type Spanish Tile
Porch Covered, Patio
Parking Type Direct Access, Driveway, Garage
Attached Garage Yes
Total Parking Spaces 8
Private Pool No
Building
Lot Description Back Yard, Cul-De-Sac, Flag Lot, Front Yard, Lawn, Landscaped, Near Park, Yard
Story 2
Entry Level Two
Foundation Slab
Sewer Public Sewer
Water Public
Architectural Style Mediterranean
Level or Stories Two
New Construction No
Construction Status Updated/Remodeled,Turnkey
Schools
Elementary Schools Ambuehl
Middle Schools Marco Forester
High Schools San Juan Hills
School District Capistrano Unified
Others
HOA Name Rancho San Juan
Senior Community No
Tax ID 66425507
Security Features Security Gate
Acceptable Financing Cash, Cash to New Loan
Listing Terms Cash, Cash to New Loan
Financing Conventional
Special Listing Condition Standard
Read Less Info
Want to know what your home might be worth? Contact us for a FREE valuation!

Our team is ready to help you sell your home for the highest possible price ASAP

Bought with Rebecca Pappas • Professional Real Estate Sales
GET MORE INFORMATION

REALTOR®






