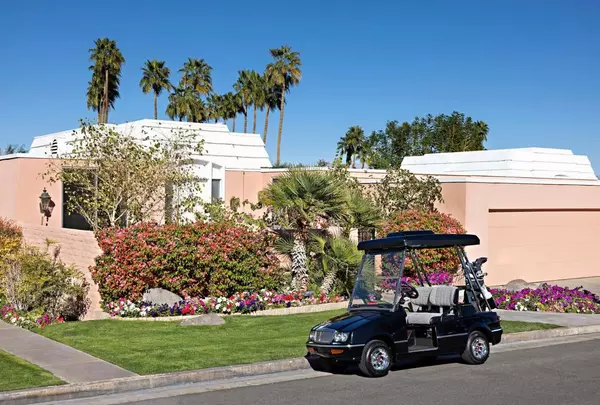$1,449,000
$1,449,000
For more information regarding the value of a property, please contact us for a free consultation.
3 Beds
3 Baths
2,427 SqFt
SOLD DATE : 03/23/2023
Key Details
Sold Price $1,449,000
Property Type Condo
Sub Type Condominium
Listing Status Sold
Purchase Type For Sale
Square Footage 2,427 sqft
Price per Sqft $597
Subdivision Marrakesh Country Cl
MLS Listing ID 219091277DA
Sold Date 03/23/23
Bedrooms 3
Full Baths 2
Three Quarter Bath 1
Condo Fees $1,330
Construction Status Updated/Remodeled
HOA Fees $1,330/mo
HOA Y/N Yes
Year Built 1977
Lot Size 4,356 Sqft
Property Description
This Marrakesh Country Club 3-bedroom, 3 bath, 2427 sq foot home welcomes you with a flourishing garden courtyard. Enjoy the scene of Moroccan tile built in benches surrounding a tranquil fountain with custom mosaic tiles in neutral Zen tones. Stepping forward through a path of Hong Kong Orchid trees, enter the ten-foot double doors to the newly remodeled home, by Chris Barrett Design, featured in Palm Springs Life Magazine. The kitchen is dramatic, clean, and layered with contrast. Marble slab counters, open to the dining area, are the perfect spot for entertaining or to enjoy a casual meal. All new Bertazzoni appliances, custom floor to ceiling cabinetry is a chefs dream. The cabinet pantry is the perfect hidden spot for your espresso maker. All the mid-century lighting fixtures, hand curated, have been chosen to perfection. The eclectic mix of new and vintage chandeliers work in dramatic contrast to the soaring floor to ceiling windows flanked by custom creamy wool drapery. Many rooms feature colorful wall covering including the third Bedroom/office which has a flock of whimsical Gucci Herron's. The baths have marble counters with marble tile surrounds in classic white and black. All Waterworks plumbing fixtures are the final discerning detail. This home is in the center of Marrakesh with the picturesque views of peaceful green golf courses and the many pools. It is the largest plan that was originally designed by architect's John Elgin Woolf and Richard Harrison
Location
State CA
County Riverside
Area 323 - South Palm Desert
Interior
Interior Features Breakfast Bar, High Ceilings, Open Floorplan
Heating Forced Air, Natural Gas
Cooling Central Air
Flooring Concrete
Fireplaces Type See Remarks
Fireplace Yes
Appliance Dishwasher, Gas Cooktop, Disposal, Gas Oven, Gas Range, Microwave, Refrigerator, Water Heater
Exterior
Garage Garage, Garage Door Opener, Side By Side
Garage Spaces 2.0
Garage Description 2.0
Fence Partial
Community Features Golf, Gated, Park
Utilities Available Cable Available
Amenities Available Clubhouse, Fitness Center, Golf Course, Game Room, Pet Restrictions, Tennis Court(s)
View Y/N Yes
View Mountain(s), Trees/Woods
Roof Type Foam,Rolled/Hot Mop
Porch Deck, Stone
Parking Type Garage, Garage Door Opener, Side By Side
Attached Garage Yes
Total Parking Spaces 2
Private Pool No
Building
Lot Description Level, Near Park, Planned Unit Development, Paved
Story 1
Foundation Slab
New Construction No
Construction Status Updated/Remodeled
Others
Senior Community No
Tax ID 630390010
Security Features Gated Community,24 Hour Security,Resident Manager
Acceptable Financing Cash, Conventional
Listing Terms Cash, Conventional
Financing Cash
Special Listing Condition Standard
Read Less Info
Want to know what your home might be worth? Contact us for a FREE valuation!

Our team is ready to help you sell your home for the highest possible price ASAP

Bought with Stephen Clark • Desert Sotheby's International Realty
GET MORE INFORMATION

REALTOR®






