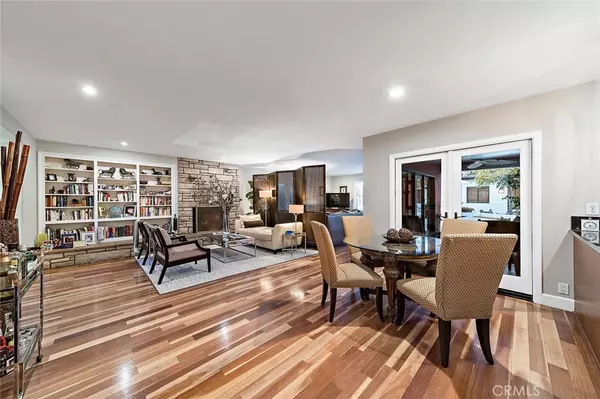$1,335,000
$1,335,000
For more information regarding the value of a property, please contact us for a free consultation.
4 Beds
3 Baths
2,000 SqFt
SOLD DATE : 04/11/2023
Key Details
Sold Price $1,335,000
Property Type Single Family Home
Sub Type Single Family Residence
Listing Status Sold
Purchase Type For Sale
Square Footage 2,000 sqft
Price per Sqft $667
Subdivision Eastside (Es)
MLS Listing ID RS23028277
Sold Date 04/11/23
Bedrooms 4
Full Baths 1
Three Quarter Bath 2
Construction Status Additions/Alterations,Updated/Remodeled
HOA Y/N No
Year Built 1954
Lot Size 6,573 Sqft
Property Description
A truly UNIQUE and AMAZING HOME, this spectacular 4 bedroom, inclusive of its quaint, totally detached (income producing) ADU, palatial patio and separate 2-car garage, is an entertainer's dream. From the moment you step into the bayleaf tree bordered entrance courtyard, you know you are in for a treat. Here are just a few of this home's more excellent features: The front entrance courtyard with step-up porch leads to an inviting foyer with a spacious storage closet. Gleaming Brazilian wood floors make a dramatic statement throughout. The large, front reading room is anchored by a huge stone covered, wood burning fireplace. Double French doors lead from the dining room to the wrap-around patio. A spacious gourmet kitchen with peninsula bar and all stainless steel appliances makes its own design statement. The original master suite, deliniated by a ribbed glass and wood barn door, has been converted into a spacious, modern office with a sumptuous en-suite, marble-clad bathroom. Step from the large, warm and inviting den to through either 2 separate, double French doors OR the totally awesome, collapsible, double door slider to the piece-the-resistance of an entertainment patio-replete with built-in seating, top of the line and handmade furniture, cozy gas firepit for those chilly evening get togethers. The large, unique, designer trellis serves as the visual anchor of this massive, wrap-around, outdoor oasis. Step from the "patio" to the rest of the well outdoor entertainment area that was designed for gatherings and large parties as well as two separate areas to find your peace: In one area you can recline under the large, shady spruce tree and enjoy the sounds of gently cascading water from the built-in, lighted waterfall or just lay back with a book and a cup of coffee in the private reading alcove, surrounded by lush, tropical vegetation. Oh and lest we forget, this home's beautiful, detached ADU/CASITA/MOTHER-IN LAW QUARTERS, which is completely apart from the attached, large 2 car garage. The "ADU" has been rented for $1300 per month or may be used as an AIRBNB/VRBO rental for up to $100 or more per day. Truly unique indeed. Book you personal viewing appointment today, before this one is simply...GONE...
Location
State CA
County Los Angeles
Area 3 - Eastside, Circle Area
Zoning LBR2N
Rooms
Main Level Bedrooms 4
Interior
Interior Features Built-in Features, Brick Walls, Balcony, Block Walls, Ceiling Fan(s), Dry Bar, Separate/Formal Dining Room, Granite Counters, Open Floorplan, Stone Counters, Recessed Lighting, Storage, Tile Counters, Bar, All Bedrooms Down, Bedroom on Main Level, Dressing Area, Entrance Foyer, Main Level Primary, Primary Suite
Heating Central, Forced Air
Cooling None
Flooring Carpet, Tile, Wood
Fireplaces Type Family Room, Living Room
Fireplace Yes
Appliance Convection Oven, Dishwasher, Gas Cooktop, Disposal, Gas Oven, Gas Range, Gas Water Heater, Ice Maker, Refrigerator, Range Hood, Water Heater
Laundry Washer Hookup, Electric Dryer Hookup, Gas Dryer Hookup, Inside, Laundry Room
Exterior
Garage Concrete, Door-Multi, Driveway, Driveway Up Slope From Street, Garage Faces Front, Garage, Private, Storage
Garage Spaces 2.0
Garage Description 2.0
Fence Block
Pool None
Community Features Curbs, Park, Street Lights, Suburban, Sidewalks
View Y/N Yes
View Neighborhood
Roof Type Composition
Accessibility No Stairs, Parking, Accessible Doors
Porch Rear Porch, Concrete, Deck, Front Porch, Lanai, Open, Patio, Porch, Terrace, Tile, Wrap Around
Parking Type Concrete, Door-Multi, Driveway, Driveway Up Slope From Street, Garage Faces Front, Garage, Private, Storage
Attached Garage No
Total Parking Spaces 8
Private Pool No
Building
Lot Description Back Yard, Sloped Down, Front Yard, Garden, Greenbelt, Sprinklers In Rear, Sprinklers In Front, Walkstreet, Yard
Faces South
Story 1
Entry Level One
Foundation Combination
Sewer Public Sewer
Water Public
Level or Stories One
New Construction No
Construction Status Additions/Alterations,Updated/Remodeled
Schools
School District Long Beach Unified
Others
Senior Community No
Tax ID 7253021024
Security Features Smoke Detector(s),Security Lights
Acceptable Financing Cash to New Loan
Listing Terms Cash to New Loan
Financing Cash
Special Listing Condition Standard
Read Less Info
Want to know what your home might be worth? Contact us for a FREE valuation!

Our team is ready to help you sell your home for the highest possible price ASAP

Bought with Loree Swanenburg • The RECollective
GET MORE INFORMATION

REALTOR®






