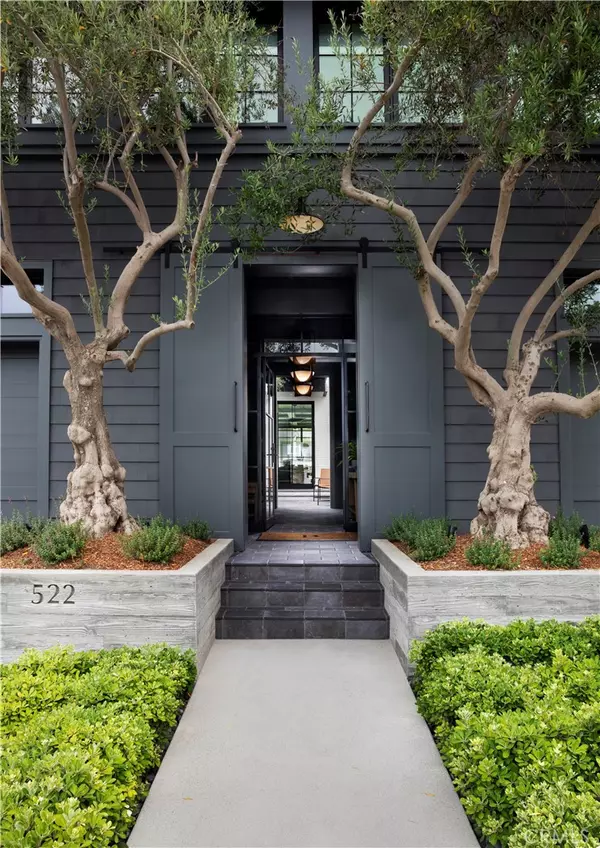$14,500,000
$15,995,000
9.3%For more information regarding the value of a property, please contact us for a free consultation.
5 Beds
8 Baths
7,200 SqFt
SOLD DATE : 04/27/2023
Key Details
Sold Price $14,500,000
Property Type Single Family Home
Sub Type Single Family Residence
Listing Status Sold
Purchase Type For Sale
Square Footage 7,200 sqft
Price per Sqft $2,013
MLS Listing ID SB23027699
Sold Date 04/27/23
Bedrooms 5
Full Baths 2
Half Baths 1
Three Quarter Bath 5
HOA Y/N No
Year Built 2021
Lot Size 0.281 Acres
Property Description
A great house unfolds in way that pulls you through by revealing one surprise after another, full of contrasting scale and light, like a great song that changes tempo and emotion. It feeds your soul and fills your heart with memorable moments. These types of houses don’t come around often, and when they do, it’s like catching lightning in a bottle. Matt Morris Development proudly presents 522 24th Place. A welcoming blend of traditional and modern, this home’s design evokes feelings of warmth and elegance. The floor plan is an architectural work of art boasting flawless attention to detail and incredible style at every turn. Your eyes are instantly drawn to the dramatic, dark exterior and commanding presence of this residence. The front entrance draws you in through an unexpected breezeway and courtyard, home to a stunning 100-year-old olive tree. Upon entering the living space, the feeling is transformed by the light and bright interior that transitions to a palette of white, grey and blue..taking its cues from the ever-changing skies.
The main living room’s multi-slide doors open to some of the extraordinary amenities: over 1100 square feet of outdoor heated living space, a pool and a sport court. Take your pick: pickleball, volleyball or basketball! And plenty of grass surrounds so you can toss a football or kick a soccer ball. Then there’s the wellness cabana, built for an athlete, with a sauna, cold plunge, infrared red light therapy wall and its own bathroom.
A well appointed kitchen is the hub of entertainment, complete with a separate butler’s pantry. At the top level you will find an open concept office or workspace. The primary suite is massive—an oasis with a gorgeous bath and spacious walk-in closet. There are two additional ensuite bedrooms on this level, as well as a living space for relaxing. The basement has two more ensuite bedrooms, an expansive gym and its own living area. The two laundry areas offer a total of four washers and dryers! Completing the breathtaking detail of this home are a solar-paneled roof, four Tesla Powerwalls, and a whole house control 4 audio video system. Two street to street flats lots totaling over 12,000 square feet. 522 24th place is a stunning, unique property...this one is a MUST See!!! Showcasing Matt Morris' commitment to quality and passion for excellence.
Location
State CA
County Los Angeles
Area 148 - Hermosa Bch Sand
Zoning HBR1YY
Interior
Interior Features Brick Walls, Coffered Ceiling(s), Eat-in Kitchen, Open Floorplan, Pantry, Wired for Sound, Entrance Foyer, Primary Suite, Walk-In Pantry, Walk-In Closet(s)
Heating Forced Air, Solar
Cooling Central Air
Flooring Wood
Fireplaces Type Family Room, Outside
Fireplace Yes
Appliance Double Oven, Dishwasher, ENERGY STAR Qualified Water Heater, Freezer, Gas Cooktop, Disposal, High Efficiency Water Heater, Ice Maker, Microwave, Refrigerator, Self Cleaning Oven, Tankless Water Heater, Water Heater
Laundry Laundry Room
Exterior
Garage Driveway, Garage
Garage Spaces 2.0
Garage Description 2.0
Fence Block
Pool Heated, In Ground, Pool Cover, Private
Community Features Park
View Y/N No
View None
Roof Type Asphalt,Shingle
Accessibility None
Porch Patio
Parking Type Driveway, Garage
Attached Garage Yes
Total Parking Spaces 2
Private Pool Yes
Building
Lot Description Back Yard, Lawn, Landscaped, Sprinkler System, Yard
Story 3
Entry Level Two,Three Or More
Sewer Public Sewer
Water Public
Level or Stories Two, Three Or More
New Construction No
Schools
Elementary Schools Hermosa View
Middle Schools Hermosa Valley
High Schools Mira Costa
School District Manhattan Unified
Others
Senior Community No
Tax ID 4182024035
Acceptable Financing Cash to New Loan
Green/Energy Cert Solar
Listing Terms Cash to New Loan
Financing Cash
Special Listing Condition Standard
Read Less Info
Want to know what your home might be worth? Contact us for a FREE valuation!

Our team is ready to help you sell your home for the highest possible price ASAP

Bought with Giovanni Altamura • S C Real Estate
GET MORE INFORMATION

REALTOR®





