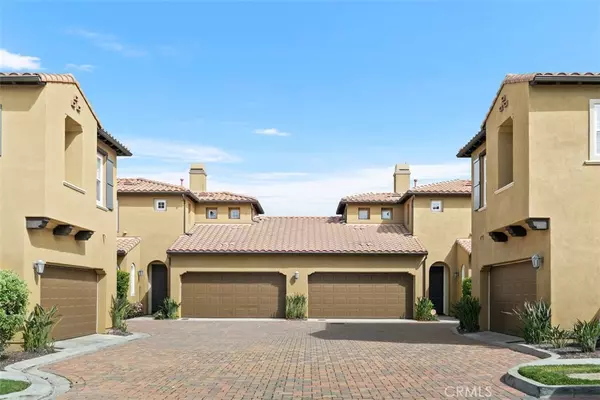$1,035,000
$1,050,000
1.4%For more information regarding the value of a property, please contact us for a free consultation.
3 Beds
3 Baths
1,776 SqFt
SOLD DATE : 05/22/2023
Key Details
Sold Price $1,035,000
Property Type Condo
Sub Type Condominium
Listing Status Sold
Purchase Type For Sale
Square Footage 1,776 sqft
Price per Sqft $582
Subdivision Santalana (Sant)
MLS Listing ID OC23063635
Sold Date 05/22/23
Bedrooms 3
Full Baths 2
Half Baths 1
Condo Fees $255
HOA Fees $255/mo
HOA Y/N Yes
Year Built 2004
Property Description
Experience resort-style living in this gorgeous 3 bedroom, 2.5 bath townhome with ground-floor master suite located in the Santalana neighborhood of Talega. Enter through a charming arched portico to a spacious 1,776-square-foot interior awash in natural light. A trio of arched windows preside over an open living area with wood burning/gas fireplace, soaring ceilings and sculpted wall details. Wood-like flooring throughout is offset by elegant 5-inch baseboards. You’ll love preparing your favorite meals in a sunny kitchen that maximizes efficiency, storage and workspace. White cabinetry is complemented by stainless steel appliances and Caesarstone countertops for a fresh, contemporary look. Retreat to a master bedroom with luxurious ensuite bath featuring a freestanding dual vanity, glass-enclosed shower and corner soaking tub flanked by arched windows. The laundry room is conveniently placed just steps away. On the upper story find two spacious secondary bedrooms. Enjoy the fabulous coastal weather year-round on a private patio with stunning views of the surrounding hills. The flagstone hardscape with built-in BBQ offers a beautiful space for lounging and dining surrounded by lush foliage and flowering shrubs. A raised seating area showcases an arbor and cozy fire pit, with speakers and a tranquil fountain to complete the ambiance. Direct-access 2-car garage provides ample parking/storage. Enjoy the community’s exclusive pool and spa along with Talega’s many amenities, including clubhouse, playground, lighted tennis and volleyball courts, hiking trails and more! All located near the area’s excellent schools, shopping, dining and San Clemente’s iconic beaches. Every day here feels like a staycation!
Location
State CA
County Orange
Area Tl - Talega
Rooms
Main Level Bedrooms 1
Interior
Interior Features Breakfast Bar, Built-in Features, Breakfast Area, Open Floorplan, Stone Counters, Recessed Lighting, Main Level Primary
Heating Forced Air, Fireplace(s)
Cooling Central Air
Fireplaces Type Family Room, Gas, Gas Starter, Outside
Fireplace Yes
Appliance Built-In Range, Barbecue, Convection Oven, Dishwasher, Gas Cooktop, Disposal, Gas Oven, Gas Range, Gas Water Heater, Microwave, Refrigerator, Dryer, Washer
Laundry Washer Hookup, Inside, Laundry Room
Exterior
Exterior Feature Fire Pit
Garage Spaces 2.0
Garage Description 2.0
Pool Community, Association
Community Features Storm Drain(s), Street Lights, Suburban, Sidewalks, Pool
Amenities Available Clubhouse, Sport Court, Meeting Room, Meeting/Banquet/Party Room, Outdoor Cooking Area, Barbecue, Picnic Area, Playground, Pickleball, Pool, Recreation Room, Spa/Hot Tub, Tennis Court(s), Trail(s)
View Y/N Yes
View City Lights, Hills, Mountain(s), Panoramic
Attached Garage Yes
Total Parking Spaces 2
Private Pool No
Building
Story 2
Entry Level Two
Sewer Public Sewer
Water Public
Level or Stories Two
New Construction No
Schools
Elementary Schools Vista Del Mar
Middle Schools Vista Del Mar
High Schools San Clemente
School District Capistrano Unified
Others
HOA Name Talega Maintenance
Senior Community No
Tax ID 93002723
Security Features Security System,Carbon Monoxide Detector(s),Fire Sprinkler System,Smoke Detector(s)
Acceptable Financing Cash, Cash to New Loan
Listing Terms Cash, Cash to New Loan
Financing Conventional
Special Listing Condition Standard
Read Less Info
Want to know what your home might be worth? Contact us for a FREE valuation!

Our team is ready to help you sell your home for the highest possible price ASAP

Bought with Gregory Lombardi • Compass
GET MORE INFORMATION

REALTOR®






