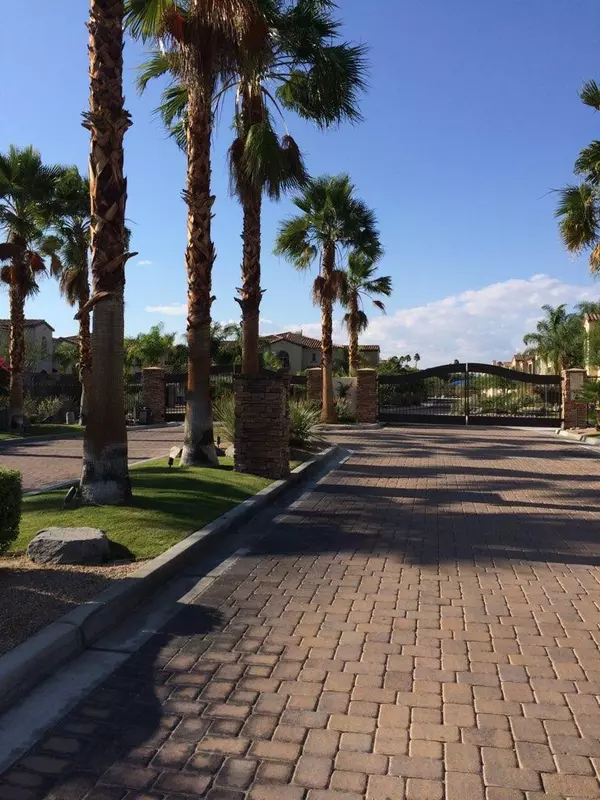$500,000
$525,000
4.8%For more information regarding the value of a property, please contact us for a free consultation.
2 Beds
2 Baths
1,375 SqFt
SOLD DATE : 05/25/2023
Key Details
Sold Price $500,000
Property Type Condo
Sub Type Condominium
Listing Status Sold
Purchase Type For Sale
Square Footage 1,375 sqft
Price per Sqft $363
Subdivision Terra Vita
MLS Listing ID 219090335PS
Sold Date 05/25/23
Bedrooms 2
Full Baths 2
Condo Fees $396
HOA Fees $396/mo
HOA Y/N Yes
Land Lease Amount 2546.0
Year Built 2006
Property Description
Imagine yourself coming home to your centrally located Palm Springs in the desirable gated community of Terra Vita. Pull into your private 2 car garage and walk up your hardwood staircase and into the tranquil living spaces. Take in the views from the large arched windows and open floor plan with tiled floors, chefs kitchen, stainless appliances and granite counters. After spending the day floating in the sparkling swimming pool just steps from your front door, grab a cool beverage and lounge on your balcony deck while taking in the spectacular sunsets over Mount San Jacinto. At bedtime retreat to your Master En-suite thoughtfully designed for privacy from the guest bedroom. Walking distance to Downtown Palm Springs Restaurants, Shops Casino. This low maintenance and easy living allows you to enjoy all that the Palm Springs life has to offer. 'HOA 28 Day Min. Rental'. 'Furniture is negotiable with offer'
Location
State CA
County Riverside
Area 332 - Central Palm Springs
Interior
Interior Features Breakfast Bar, Separate/Formal Dining Room, Walk-In Pantry
Heating Central, Natural Gas
Cooling Central Air
Flooring Laminate, Tile
Fireplaces Type Gas, Living Room
Fireplace Yes
Appliance Dishwasher, Gas Cooktop, Gas Oven, Gas Water Heater, Microwave, Refrigerator
Laundry Laundry Room
Exterior
Garage Driveway, Garage, Garage Door Opener
Garage Spaces 2.0
Garage Description 2.0
Pool Community, In Ground
Community Features Gated, Pool
Amenities Available Controlled Access, Barbecue, Other, Pet Restrictions, Trash, Water
View Y/N Yes
View Mountain(s)
Parking Type Driveway, Garage, Garage Door Opener
Attached Garage Yes
Total Parking Spaces 4
Private Pool Yes
Building
Lot Description Planned Unit Development
Story 2
Entry Level Two
Architectural Style Bungalow
Level or Stories Two
New Construction No
Others
HOA Name Terra Vita
Senior Community No
Tax ID 009618136
Security Features Security Gate,Gated Community
Acceptable Financing Cash, Cash to New Loan, Conventional, FHA
Listing Terms Cash, Cash to New Loan, Conventional, FHA
Financing Cash to Loan
Special Listing Condition Standard
Read Less Info
Want to know what your home might be worth? Contact us for a FREE valuation!

Our team is ready to help you sell your home for the highest possible price ASAP

Bought with P S Properties • Bennion Deville Homes
GET MORE INFORMATION

REALTOR®






