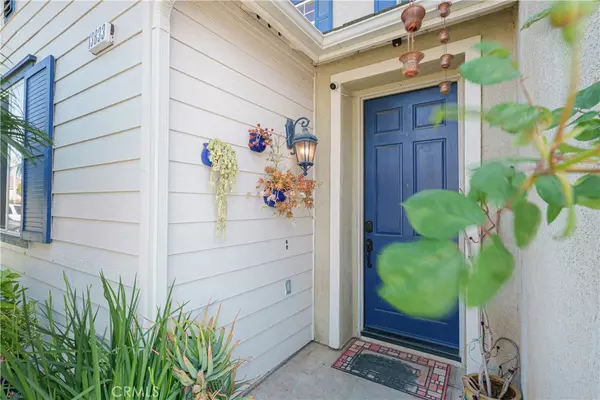$920,000
$938,800
2.0%For more information regarding the value of a property, please contact us for a free consultation.
5 Beds
5 Baths
3,566 SqFt
SOLD DATE : 06/01/2023
Key Details
Sold Price $920,000
Property Type Single Family Home
Sub Type Single Family Residence
Listing Status Sold
Purchase Type For Sale
Square Footage 3,566 sqft
Price per Sqft $257
MLS Listing ID TR23069331
Sold Date 06/01/23
Bedrooms 5
Full Baths 3
Half Baths 2
Construction Status Updated/Remodeled
HOA Y/N No
Year Built 2004
Lot Size 5,662 Sqft
Property Description
Welcome to this gorgeous chic home and discover your new lifestyle right from here! Located in the heart of Eastvale, minutes of walking distance to award winning school Clara Barton Elementary and McCune Family Park, convenient to everywhere yet quietly sit in a Cul-de-sac, this charming home features 4 bedrooms upstairs, one bedroom/office downstairs, 3 full baths and 2 half bathes , a large bonus room/loft in the second floor, well-landscaped yard with tress and flowers, a nice patio and BBQ area. Enjoy the spacious elegance of its expansive open concept design! Bright and airy family room with a fireplace, modern style kitchen with big island which can be used as a breakfast bar, formal dinning room with an afternoon tea area. Upstairs you will find a spacious master bedroom with the view of backyard, master bathroom with soaking tub and shower, double-sink vanities and walk-in closet, another 3 large secondary bedrooms and a multi-functional loft. Remodeled and upgraded with waterproof laminate floor, fresh paint, whole house water softener system just to wait the new owner. Close to shopping centers, restaurants, schools, 15/71/91 freeways, Come to see it and make it yours!
Location
State CA
County Riverside
Area 249 - Eastvale
Zoning SP ZONE
Rooms
Main Level Bedrooms 1
Interior
Interior Features Eat-in Kitchen, Granite Counters, Pantry, Loft
Heating Central
Cooling Central Air
Flooring Laminate
Fireplaces Type Family Room
Fireplace Yes
Appliance Built-In Range, Gas Oven, Gas Water Heater
Laundry Inside, Laundry Room
Exterior
Garage Direct Access, Driveway, Garage Faces Front, Garage
Garage Spaces 3.0
Garage Description 3.0
Pool None
Community Features Street Lights, Sidewalks
Utilities Available Electricity Connected, Natural Gas Connected
View Y/N Yes
View Neighborhood
Porch Patio
Parking Type Direct Access, Driveway, Garage Faces Front, Garage
Attached Garage Yes
Total Parking Spaces 3
Private Pool No
Building
Lot Description 0-1 Unit/Acre
Story 2
Entry Level Two
Sewer Public Sewer
Water Public
Level or Stories Two
New Construction No
Construction Status Updated/Remodeled
Schools
Elementary Schools Clara Barton
High Schools Roosevelt
School District Corona-Norco Unified
Others
Senior Community No
Tax ID 144370031
Acceptable Financing Cash, Cash to New Loan, Conventional, 1031 Exchange
Listing Terms Cash, Cash to New Loan, Conventional, 1031 Exchange
Financing Cash
Special Listing Condition Standard
Read Less Info
Want to know what your home might be worth? Contact us for a FREE valuation!

Our team is ready to help you sell your home for the highest possible price ASAP

Bought with Yao Li • Keller Williams Realty Irvine
GET MORE INFORMATION

REALTOR®






