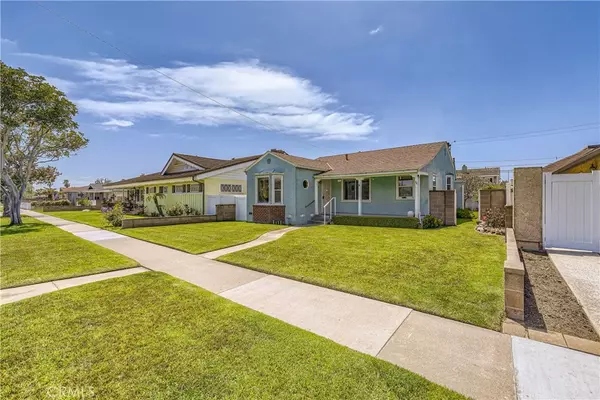$1,400,000
$1,399,900
For more information regarding the value of a property, please contact us for a free consultation.
2 Beds
2 Baths
1,658 SqFt
SOLD DATE : 06/02/2023
Key Details
Sold Price $1,400,000
Property Type Single Family Home
Sub Type Single Family Residence
Listing Status Sold
Purchase Type For Sale
Square Footage 1,658 sqft
Price per Sqft $844
Subdivision Downtown Area (Down)
MLS Listing ID OC23083055
Sold Date 06/02/23
Bedrooms 2
Full Baths 1
Three Quarter Bath 1
HOA Y/N No
Year Built 1946
Lot Size 5,749 Sqft
Property Description
Here is your opportunity to Restore/Remodel/Add-onto a Vintage Downtown Huntington Beach "Park Area" home which has been in the same family for over 70 years! It has been lovingly enlarged & maintained over the years with many vintage features still in place including the kitchen, original hall bath, plaster ceiling elements, & more. A new primary bedroom, 3/4 bath, and family room were ADDED to the Original 2 Bedroom - 1 Bath home. Present configuration is 2 Bedrooms + Office, with 1 3/4 Baths, Formal Living area, Dining area, Breakfast Nook, separate Family Room, and 2 Car Garage. This home has a 50 X 115 foot lot with rear alley making it ideal for those who want to enlarge garage to a 4 car or possibly rebuild garage into a 4 car with an ADU/Guesthouse above... or remove the existing RV Space and re-landscape to include pool, spa, outdoor kitchen, or ????. Some of the recent maintenance included Newer Furnace, Complete Re-Pipe, Main Waste Line relined with epoxy to alley, some New Windows (the original hardwood floors remain under the carpet in the original part of the home). This home is just a few blocks to to Smith, Dwyer, & Huntington Beach High... and the Beach, Pier, Main Street Village, Seacliff Center, Lake & Farquar Parks are all nearby!
Location
State CA
County Orange
Area 15 - West Huntington Beach
Rooms
Other Rooms Shed(s)
Main Level Bedrooms 2
Interior
Interior Features Breakfast Area, Ceiling Fan(s), Coffered Ceiling(s), Separate/Formal Dining Room, Tile Counters, All Bedrooms Down, Main Level Primary, Walk-In Closet(s)
Heating Central, Forced Air
Cooling None
Flooring Carpet, Vinyl
Fireplaces Type Living Room
Fireplace Yes
Appliance Electric Range, Free-Standing Range
Laundry Inside, Laundry Room
Exterior
Exterior Feature Rain Gutters
Garage Concrete, Driveway, Electric Gate, Garage, Garage Faces Rear, RV Gated, RV Access/Parking
Garage Spaces 2.0
Garage Description 2.0
Fence Block
Pool None
Community Features Curbs, Gutter(s), Street Lights, Sidewalks
Utilities Available Cable Connected, Electricity Connected, Natural Gas Connected, Phone Connected, Sewer Connected, Water Connected
View Y/N No
View None
Porch Concrete, Front Porch
Parking Type Concrete, Driveway, Electric Gate, Garage, Garage Faces Rear, RV Gated, RV Access/Parking
Attached Garage Yes
Total Parking Spaces 5
Private Pool No
Building
Lot Description Back Yard, Front Yard, Lawn, Level, Rectangular Lot
Story 1
Entry Level One
Foundation Raised
Sewer Public Sewer, Sewer Tap Paid
Water Public
Architectural Style Cottage, Traditional
Level or Stories One
Additional Building Shed(s)
New Construction No
Schools
Elementary Schools Smith
Middle Schools Dwyer
High Schools Huntington Beach
School District Huntington Beach Union High
Others
Senior Community No
Tax ID 02307407
Security Features Carbon Monoxide Detector(s),Smoke Detector(s)
Acceptable Financing Cash, Cash to New Loan, Submit
Listing Terms Cash, Cash to New Loan, Submit
Financing Cash
Special Listing Condition Standard, Trust
Read Less Info
Want to know what your home might be worth? Contact us for a FREE valuation!

Our team is ready to help you sell your home for the highest possible price ASAP

Bought with Robert Eakin • Coast Realty Services
GET MORE INFORMATION

REALTOR®






