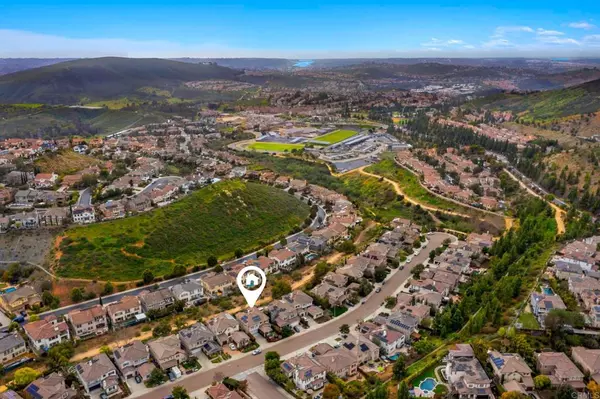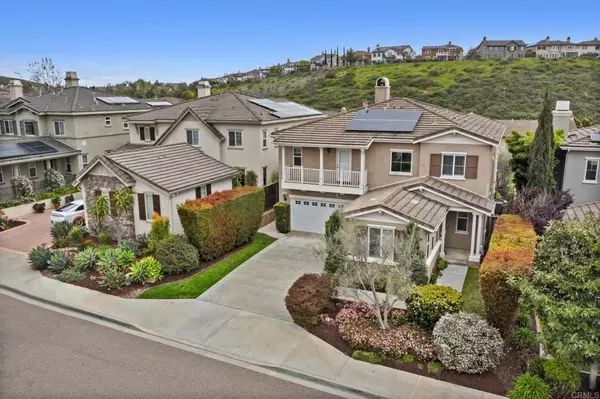$1,374,900
$1,349,900
1.9%For more information regarding the value of a property, please contact us for a free consultation.
5 Beds
3 Baths
2,691 SqFt
SOLD DATE : 06/09/2023
Key Details
Sold Price $1,374,900
Property Type Single Family Home
Sub Type Single Family Residence
Listing Status Sold
Purchase Type For Sale
Square Footage 2,691 sqft
Price per Sqft $510
MLS Listing ID NDP2302756
Sold Date 06/09/23
Bedrooms 5
Full Baths 2
Half Baths 1
Condo Fees $85
HOA Fees $85/mo
HOA Y/N Yes
Year Built 2004
Lot Size 5,100 Sqft
Property Description
Beautiful home with views and no neighbors behind on San Elijo Hills cul-de-sac street! This well-maintained, quiet home in the popular Crestview neighborhood is steps from Questhaven park and a short trail walk to schools and the town center. Enjoy sunset ocean views from upstairs and your own private backyard sanctuary with patio and lawn! This highly desirable floor plan has 4 bedrooms and a spacious optional bedroom upstairs (just needing a closet), 2.5 bathrooms, and a 3 car tandem garage with storage space. From the moment you walk in the front door, natural light abounds with many windows and plantation shutters, and a great flow from the inviting entry with custom lighting and timeless tile flooring throughout the main floor. There is a front living room or optional downstairs office, separate dining area with custom lighting leading to an extended butler’s pantry. The bright kitchen is open with a large granite center island, pendant lighting, stainless steel appliances, dual ovens, built-in household management area and a breakfast nook alongside a warm family room with a fireplace. All of the bedrooms are upstairs with the spacious primary suite featuring views, dual walk-in closets, and a large bathroom with soaking tub and shower. A secondary bedroom features a balcony and walk-in-closet, another bedroom has a beautiful wood wall accent and walk-in closet, the fourth bedroom has a view and there is a bathroom with dual sinks and shower/tub combo. The bonus room or optional 5th bedroom has a built-in media center and the laundry room is located upstairs. Also featuring solar, ceiling fans and dual A/C. Walking distance to top-rated schools: San Elijo Elementary, San Elijo Middle and zoned for San Marcos High School. Enjoy all that San Elijo Hills has to offer with 18 miles of trails, parks, and a unique town center with shopping, restaurants and more!
Location
State CA
County San Diego
Area 92078 - San Marcos
Zoning R-1:SINGLE FAM-RES
Interior
Interior Features Ceiling Fan(s), Bedroom on Main Level, Loft, Primary Suite, Walk-In Closet(s)
Heating Central
Cooling Central Air, Dual
Flooring Carpet, Tile
Fireplaces Type Family Room
Fireplace Yes
Appliance Built-In Range, Double Oven, Dishwasher, Disposal, Microwave, Refrigerator, Water Heater, Dryer, Washer
Laundry Washer Hookup, Gas Dryer Hookup, Laundry Room
Exterior
Garage Spaces 3.0
Garage Description 3.0
Pool None
Community Features Biking, Dog Park, Hiking, Mountainous, Preserve/Public Land, Suburban, Sidewalks, Park
Amenities Available Barbecue, Picnic Area, Playground, Trail(s)
View Y/N Yes
View Hills, Neighborhood, Ocean
Roof Type Tile
Attached Garage Yes
Total Parking Spaces 3
Private Pool No
Building
Lot Description Back Yard, Cul-De-Sac, Front Yard, Sprinklers In Rear, Sprinklers In Front, Near Park, Planned Unit Development, Sprinkler System, Yard
Story 2
Entry Level Two
Foundation Concrete Perimeter
Water Public
Level or Stories Two
New Construction No
Schools
School District San Marcos Unified
Others
HOA Name San Elijo Hills
Senior Community No
Tax ID 6791800100
Security Features Carbon Monoxide Detector(s),Smoke Detector(s)
Acceptable Financing Cash, Conventional, FHA, VA Loan
Green/Energy Cert Solar
Listing Terms Cash, Conventional, FHA, VA Loan
Financing Conventional
Special Listing Condition Standard
Read Less Info
Want to know what your home might be worth? Contact us for a FREE valuation!

Our team is ready to help you sell your home for the highest possible price ASAP

Bought with Tracy Dennett • KALEO REAL ESTATE COMPANY
GET MORE INFORMATION

REALTOR®






