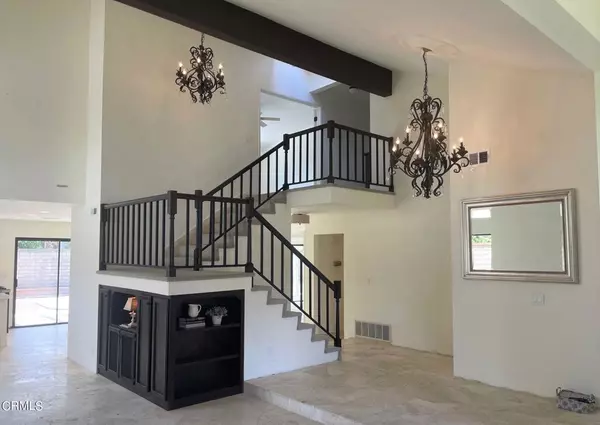$963,000
$963,000
For more information regarding the value of a property, please contact us for a free consultation.
5 Beds
3 Baths
2,760 SqFt
SOLD DATE : 06/09/2023
Key Details
Sold Price $963,000
Property Type Single Family Home
Sub Type Single Family Residence
Listing Status Sold
Purchase Type For Sale
Square Footage 2,760 sqft
Price per Sqft $348
MLS Listing ID V1-17962
Sold Date 06/09/23
Bedrooms 5
Full Baths 3
Construction Status Fixer
HOA Y/N No
Year Built 1986
Lot Size 7,701 Sqft
Property Description
Welcome to Steeple Hill, an established tree-lined neighborhood with easy access to freeway, schools, parks and shopping. Step into an opportunity to make this 5 bedroom, 3 bathroom home your own. Bring your imagination and TLC to the possibilities this spacious home has to offer. A large, open concept kitchen adjacent to a custom paneled den flows into the dining and living areas, making for easy entertaining. The recently painted kitchen offers stainless appliances, as well as two sliding glass doors. The walk-in pantry featuring a quaint French door provides ample storage. Original tile countertops and a sunny garden window overlook the pool and patio area. Travertine stone flooring flows throughout the first floor, and new carpet has been installed. Two bedrooms are conveniently located on the first level, as well as a bathroom with dual vanity and access to the pool. Outside, enjoy a pool with spa and waterfall features. The property offers many brick planters awaiting your gardening touch.On the second floor, enter the primary bedroom through double paneled doors. Two roomy walk-in closets, linen storage, as well as a tub and separate shower comprise the primary suite. Two additional bedrooms and a third bath complete the upper level.This home, with its many original features, offers lots of potential for a new buyer's imaginative touches throughout. Additionally, the home has a 3 car garage for all your gadgets, tools and toys, a tankless water heater, and an interior laundry room with storage cabinets and garage access for easy living.
Location
State CA
County Ventura
Area Smp - South Moorpark
Interior
Interior Features Ceiling Fan(s), Ceramic Counters, Cathedral Ceiling(s), Separate/Formal Dining Room, Eat-in Kitchen, High Ceilings, Laminate Counters, Open Floorplan, Pantry, Paneling/Wainscoting, Recessed Lighting, Tile Counters, Bedroom on Main Level, Walk-In Pantry, Walk-In Closet(s)
Heating Forced Air, Natural Gas
Cooling Central Air, Gas
Flooring Carpet, Stone
Fireplaces Type Living Room
Fireplace Yes
Appliance Dishwasher, Gas Range, Tankless Water Heater, Dryer, Washer
Laundry Washer Hookup, Gas Dryer Hookup, Inside, Laundry Room
Exterior
Garage Concrete, Door-Multi, Direct Access, Driveway, Garage
Garage Spaces 3.0
Garage Description 3.0
Fence Block, Wood
Pool Fenced, In Ground, Tile, Waterfall
Community Features Street Lights, Sidewalks
Utilities Available Cable Available, Electricity Available, Natural Gas Available, Sewer Connected, Water Connected
View Y/N No
View None
Roof Type Tile
Porch Covered, Wood
Parking Type Concrete, Door-Multi, Direct Access, Driveway, Garage
Attached Garage Yes
Total Parking Spaces 3
Private Pool Yes
Building
Lot Description Cul-De-Sac, Front Yard, Lawn
Faces North
Story Two
Entry Level Two
Foundation Slab
Sewer Public Sewer
Water Public
Architectural Style Contemporary
Level or Stories Two
Construction Status Fixer
Others
Senior Community No
Tax ID 5070092115
Security Features Carbon Monoxide Detector(s),Smoke Detector(s)
Acceptable Financing Cash, Cash to New Loan, Conventional, Trust Conveyance
Listing Terms Cash, Cash to New Loan, Conventional, Trust Conveyance
Financing Cash to New Loan
Special Listing Condition Trust
Read Less Info
Want to know what your home might be worth? Contact us for a FREE valuation!

Our team is ready to help you sell your home for the highest possible price ASAP

Bought with Christopher Potter • Pinnacle Estate Properties
GET MORE INFORMATION

REALTOR®






