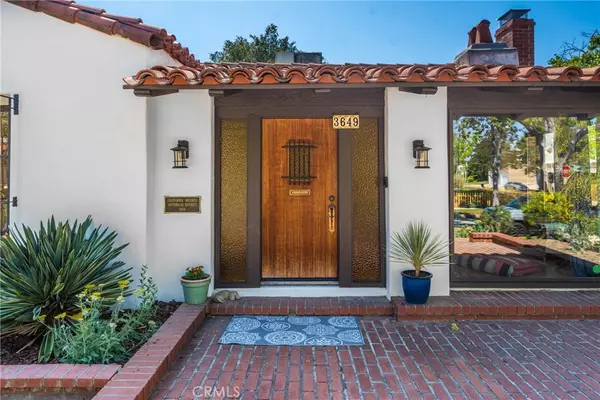$1,400,000
$1,200,000
16.7%For more information regarding the value of a property, please contact us for a free consultation.
3 Beds
2 Baths
1,524 SqFt
SOLD DATE : 06/12/2023
Key Details
Sold Price $1,400,000
Property Type Single Family Home
Sub Type Single Family Residence
Listing Status Sold
Purchase Type For Sale
Square Footage 1,524 sqft
Price per Sqft $918
Subdivision California Heights (Ch)
MLS Listing ID OC23083908
Sold Date 06/12/23
Bedrooms 3
Full Baths 2
HOA Y/N No
Year Built 1928
Lot Size 6,433 Sqft
Property Description
Welcome to the beautiful historic neighborhood of California Heights. Enter this charming Spanish Bungalow and admire countless details and classic charm. The living room includes a large picture window, beamed ceilings and a cozy wood burning fireplace to enjoy. Formal dining room has a detailed ceiling with classic built-in shelving and gorgeous hardwood floors. Beautiful updated kitchen with brand new appliances and breakfast nook. Enjoy your family gatherings with indoor and outdoor living space with two large sliders to the back yard. Carefully updated home with authentic doors, hardware and Spanish tiles. Relax in the large private quiet backyard with expansive lawn and mature fruit trees. Spacious master bedroom with a good size closet and lots of windows for natural light. Large remodeled bathroom with quartz countertops. Basement perfect for wine storage. Detached 2 car garage with rear alley access. Close to award winning schools and all that Bixby Knolls has to offer with its friendly neighborhood charm. Walking distance to schools, local coffee shops, pastry shops, bagel shops and bodega. YOU HAVE TO SEE THIS HOME TO APPRECIATE ITS HISTORICAL CHARM!!!
Location
State CA
County Los Angeles
Area 6 - Bixby, Bixby Knolls, Los Cerritos
Zoning LBR1N
Rooms
Main Level Bedrooms 3
Interior
Interior Features Beamed Ceilings, Breakfast Area, Ceiling Fan(s), Separate/Formal Dining Room, Eat-in Kitchen, High Ceilings, All Bedrooms Down
Heating Central, Forced Air, Fireplace(s), Natural Gas
Cooling Central Air
Flooring Tile, Wood
Fireplaces Type Family Room
Fireplace Yes
Appliance Dishwasher, Gas Oven, Gas Range, Refrigerator
Laundry Washer Hookup, Electric Dryer Hookup, Gas Dryer Hookup, In Garage
Exterior
Garage Garage
Garage Spaces 2.0
Garage Description 2.0
Fence Wood
Pool None
Community Features Curbs, Sidewalks
View Y/N No
View None
Roof Type Flat,Tile
Porch Concrete, Front Porch, Open, Patio
Parking Type Garage
Attached Garage No
Total Parking Spaces 2
Private Pool No
Building
Lot Description Back Yard, Lawn
Story 1
Entry Level One
Sewer Public Sewer
Water Public
Architectural Style Spanish
Level or Stories One
New Construction No
Schools
School District Long Beach Unified
Others
Senior Community No
Tax ID 7146017018
Acceptable Financing Cash, Conventional, Contract, Submit
Listing Terms Cash, Conventional, Contract, Submit
Financing Cash
Special Listing Condition Standard
Read Less Info
Want to know what your home might be worth? Contact us for a FREE valuation!

Our team is ready to help you sell your home for the highest possible price ASAP

Bought with Samantha Rehr • Compass
GET MORE INFORMATION

REALTOR®






