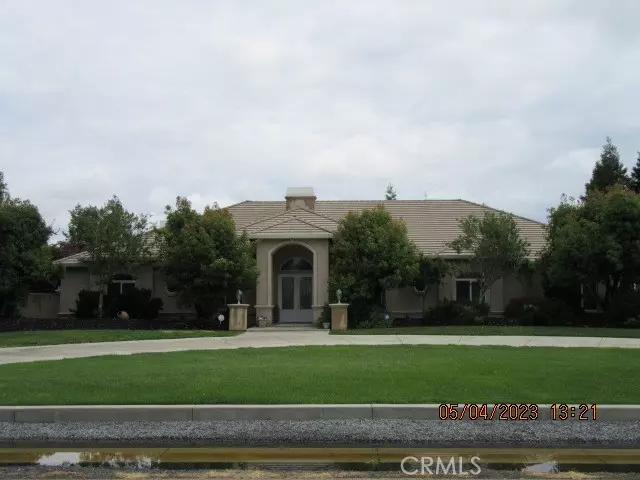$925,000
$959,900
3.6%For more information regarding the value of a property, please contact us for a free consultation.
3 Beds
3 Baths
3,198 SqFt
SOLD DATE : 06/16/2023
Key Details
Sold Price $925,000
Property Type Single Family Home
Sub Type Single Family Residence
Listing Status Sold
Purchase Type For Sale
Square Footage 3,198 sqft
Price per Sqft $289
MLS Listing ID MC23075811
Sold Date 06/16/23
Bedrooms 3
Full Baths 3
Construction Status Turnkey
HOA Y/N No
Year Built 2005
Lot Size 1.000 Acres
Property Description
Here's a new listing for you to check out with PAID SOLAR!! This home located in McSwain area is a stunning property with many desirable features just too many to mention. The 3198 square foot home boasts 3 spacious bedrooms with custom closets, with the master bedroom featuring a sitting area and double-sided fireplace. The master suite includes double vanities, a two-person jacuzzi tub and a shower with steam generator for a luxurious space to unwind in.
In addition to the bedrooms, the home has 3 bathrooms and sits on a 1-acre lot, providing ample space for outdoor activities. Enough room to design your own pool oasis area. The 6-inch thick insulated interior walls help keep the home comfortable and energy-efficient plus having solar that is completely owned, and while the central vacuum system and surround sound throughout the master bedroom and living room add convenience and entertainment options.
The formal living and dining areas, large pantry with refrigerator and freezer hookups, built-in wine cooler, trash compactor, and stainless steel Kitchen Aid appliances make the kitchen a great place to cook and entertain guests. The built-in hutch and large laundry room with built-in cabinets and deep sink add even more storage and functionality to the home.
The completely finished 1439 square foot 4-car garage with built-in speakers is a car enthusiast's dream, while the 1300 square foot covered patio provides a great outdoor living space. The over-under microwave convection oven, oven, and warming tray, and plumbed gas line make cooking a breeze, and the catwalk and storage in the attic provide even more storage options.
Overall, this Atwater home appears to be a stunning property that offers many luxurious features and plenty of space for both indoor and outdoor living. Make your appointment today to view this stunning home.
Location
State CA
County Merced
Rooms
Main Level Bedrooms 3
Interior
Interior Features Built-in Features, Ceiling Fan(s), Separate/Formal Dining Room, Eat-in Kitchen, All Bedrooms Down, Primary Suite, Walk-In Pantry, Walk-In Closet(s)
Heating Forced Air
Cooling Central Air
Flooring Carpet, Tile
Fireplaces Type Living Room, Primary Bedroom
Fireplace Yes
Appliance Dishwasher, Electric Cooktop, Microwave, Refrigerator, Trash Compactor
Laundry Inside
Exterior
Garage Circular Driveway, Door-Multi, Garage, RV Access/Parking, Garage Faces Side
Garage Spaces 4.0
Garage Description 4.0
Pool None
Community Features Rural
View Y/N Yes
View Neighborhood
Parking Type Circular Driveway, Door-Multi, Garage, RV Access/Parking, Garage Faces Side
Attached Garage Yes
Total Parking Spaces 4
Private Pool No
Building
Lot Description Back Yard, Front Yard, Lawn, Landscaped
Story 1
Entry Level One
Foundation Slab
Sewer Private Sewer
Water Well
Level or Stories One
New Construction No
Construction Status Turnkey
Schools
School District Atwater
Others
Senior Community No
Tax ID 207274010
Acceptable Financing Submit
Listing Terms Submit
Financing Conventional
Special Listing Condition Standard
Read Less Info
Want to know what your home might be worth? Contact us for a FREE valuation!

Our team is ready to help you sell your home for the highest possible price ASAP

Bought with Helen Esparza • Realty Executives Of Northern California
GET MORE INFORMATION

REALTOR®






