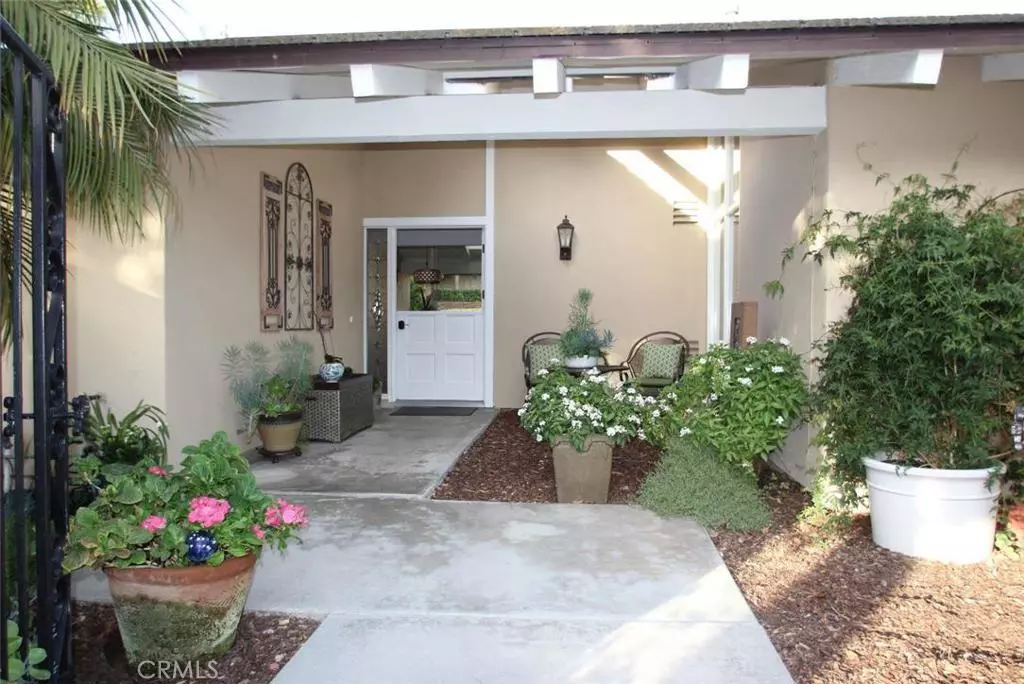$962,500
$975,000
1.3%For more information regarding the value of a property, please contact us for a free consultation.
3 Beds
2 Baths
1,547 SqFt
SOLD DATE : 04/15/2016
Key Details
Sold Price $962,500
Property Type Townhouse
Sub Type Townhouse
Listing Status Sold
Purchase Type For Sale
Square Footage 1,547 sqft
Price per Sqft $622
Subdivision Bluffs Original (Bori)
MLS Listing ID IV15264901
Sold Date 04/15/16
Bedrooms 3
Full Baths 2
Condo Fees $378
HOA Fees $378/mo
HOA Y/N Yes
Year Built 1968
Lot Size 2,308 Sqft
Property Description
Desirable single level Bonita floor plan, end unit, corner lot on a quiet cul-de-sac. 3Bdr, 2Bath, 3 large outdoor patios, 2 car attached garage. Solid hardwood flooring, vaulted ceilings & crown molding throughout. Travertine fireplace, skylights, inside laundry room, and Central Air Conditioning. Master Bedroom w/walk in closet and travertine bath. Bright and airy open floor plan with views to both side and back patio for Al Fresco entertaining. Expansion potential to both front and back of home. Take advantage of the resort style living offering 6 pools within the community each with BBQ area and a clubhouse. Located within walking distance to award winning schools, Eastbluff shopping plaza and the BackBay biking/hiking trails. Conveniently located within minutes to the 73 and 405, Fashion Island, John Wayne Airport, Balboa Island, South Coast Plaza, restaurants, beaches, golf and the Newport Beach Tennis club.
Location
State CA
County Orange
Area Nv - East Bluff - Harbor View
Interior
Interior Features Crown Molding, Cathedral Ceiling(s), High Ceilings, Storage, All Bedrooms Down, Bedroom on Main Level, Galley Kitchen, Main Level Primary, Walk-In Closet(s)
Heating Fireplace(s)
Cooling Central Air, Electric
Fireplaces Type Gas, Living Room
Fireplace Yes
Appliance Dishwasher, Disposal, Gas Range, Microwave, Refrigerator, Range Hood
Exterior
Garage Concrete, Garage, Garage Door Opener, On Street
Garage Spaces 4.0
Garage Description 4.0
Fence Wrought Iron
Pool Association
Community Features Street Lights, Sidewalks, Park
Utilities Available Cable Available, Sewer Available, Underground Utilities, Water Connected
Amenities Available Barbecue, Pets Allowed, Trail(s), Trash
View Y/N Yes
View Park/Greenbelt
Roof Type Concrete
Porch Concrete
Parking Type Concrete, Garage, Garage Door Opener, On Street
Attached Garage Yes
Total Parking Spaces 4
Private Pool Yes
Building
Lot Description Cul-De-Sac, Front Yard, Greenbelt, Near Park, Street Level
Story 1
Entry Level One
Foundation Slab
Water Public
Architectural Style Traditional
Level or Stories One
Others
Senior Community No
Tax ID 44016419
Security Features Carbon Monoxide Detector(s),Fire Detection System,Smoke Detector(s)
Acceptable Financing Cash, Conventional, FHA, VA Loan
Listing Terms Cash, Conventional, FHA, VA Loan
Financing Conventional
Special Listing Condition Standard
Read Less Info
Want to know what your home might be worth? Contact us for a FREE valuation!

Our team is ready to help you sell your home for the highest possible price ASAP

Bought with Stephen Hawn • Coldwell Banker-Campbell Rltrs
GET MORE INFORMATION

REALTOR®

