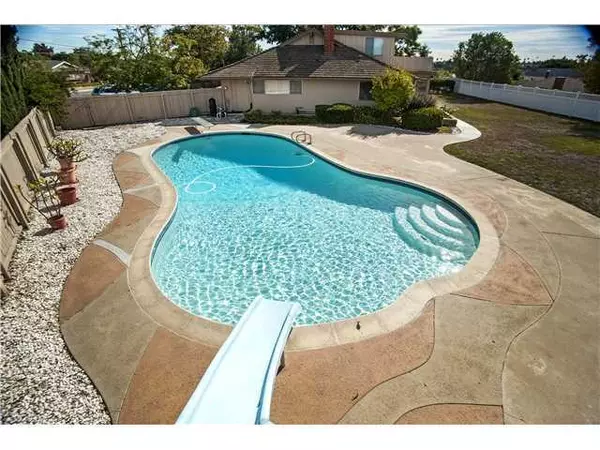$799,000
$799,000
For more information regarding the value of a property, please contact us for a free consultation.
5 Beds
2 Baths
2,522 SqFt
SOLD DATE : 12/31/2012
Key Details
Sold Price $799,000
Property Type Single Family Home
Sub Type Single Family Residence
Listing Status Sold
Purchase Type For Sale
Square Footage 2,522 sqft
Price per Sqft $316
Subdivision University City
MLS Listing ID 120056833
Sold Date 12/31/12
Bedrooms 5
Full Baths 2
HOA Y/N No
Year Built 1963
Lot Size 0.379 Acres
Property Description
Original Owner offers this classic 60's home w/lots of potential for the buyer that wants to live on one of the prime West End streets of UC. The 16,500 Sf flat lot w/spectacular westerly views has a newly resurfaced pool on the far northwest side of the property. The first floor bedroom #3 is an office that can be converted back. The permitted 2 bedrooms upstairs were added in the attic space and can accommodate a 3rd bath as plumbing line is nearby. Xtra 20x12 patio rm is not part of Total SF, See Supp Some features include: two way fireplace between the living room and dining room. Step down formal living room, eat-in kitchen with adjacent large family, large master suite with his/her separate dressing areas and large walk-in closet, custom designed circular spiral staircase leading upstairs. extra large bedrooms, built-in cabinets in office, beautiful hardwood (planks) floors in family room and oak hardwood floors in upstairs bedrooms (separated by sliding accordion door), custom interlocking concrete pavers on driveway, concrete walkway around the house, lots of storage/closets throughout house (typical for homes built in the 60's), panoramic views to Soledad Mountain from deck off bedrooms on 2nd floor, and much more! Equipment: Garage Door Opener, Range/Oven Other Fees: 0 Sewer: Sewer Connected Topography: LL
Location
State CA
County San Diego
Area 92122 - University City
Zoning R1
Interior
Interior Features Bedroom on Main Level, Main Level Primary
Heating Forced Air, Natural Gas
Cooling None
Fireplaces Type Dining Room, Living Room
Fireplace Yes
Appliance Dishwasher, Microwave
Laundry Electric Dryer Hookup, In Garage
Exterior
Garage Driveway
Garage Spaces 2.0
Garage Description 2.0
Pool Gas Heat, In Ground, Private
Utilities Available Cable Available
View Y/N Yes
View Panoramic
Porch See Remarks
Parking Type Driveway
Attached Garage Yes
Total Parking Spaces 4
Private Pool Yes
Building
Lot Description Corner Lot, Sprinkler System
Story 2
Entry Level Two
Level or Stories Two
Others
Senior Community No
Tax ID 6703020100
Acceptable Financing Cash, Conventional
Listing Terms Cash, Conventional
Financing VA
Read Less Info
Want to know what your home might be worth? Contact us for a FREE valuation!

Our team is ready to help you sell your home for the highest possible price ASAP

Bought with Linda Bernstein • Century 21 Award
GET MORE INFORMATION

REALTOR®






