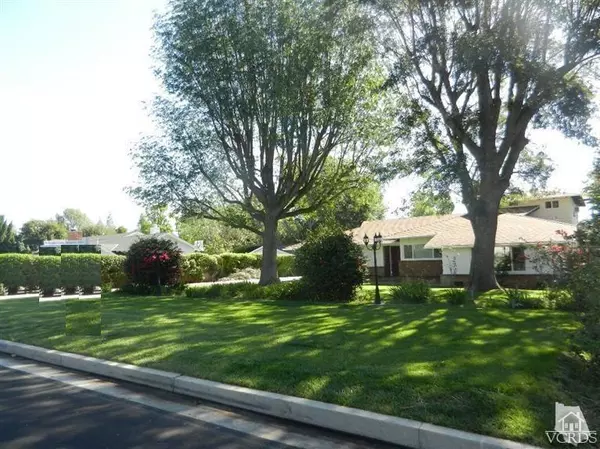$850,000
$849,900
For more information regarding the value of a property, please contact us for a free consultation.
4 Beds
4 Baths
2,711 SqFt
SOLD DATE : 09/04/2014
Key Details
Sold Price $850,000
Property Type Single Family Home
Sub Type Single Family Residence
Listing Status Sold
Purchase Type For Sale
Square Footage 2,711 sqft
Price per Sqft $313
Subdivision Not Applicable - 1007242
MLS Listing ID 214019197
Sold Date 09/04/14
Bedrooms 4
Full Baths 4
Construction Status Updated/Remodeled
HOA Y/N No
Year Built 1959
Lot Size 0.403 Acres
Property Description
Owners Want it Sold! Major Price Reduction! Exquisite Northridge Estate with open floor plan in extremely desired area. Seller's spent approx. 275k on Major remodel approx 2 years ago. No expense was spared in this home. All new copper plumbing including main line, electrical, a/c unit, roof, 2 tankless waterheaters. Custom gourmet kitchen w/ island top of the line Viking appliances.Custom cabinets with a ton of storage. Arched doorways throughout downstairs give this home unique character. Stunning travertine fireplace with a raised hearth for cozy nights by the fireplace. Exposed wood beams in the living room/ dining room as well as upstairs bedroom. All 4 bathrooms feature custom vanities and mirrors, 3 w/built in shower benches. Private detached office with built in desk. Great for those who work from home. Entire home wired with CAT 6. Amazing entertainer's yard with enormous pool, walk-up bar, outdoor shower, covered patios. To much to list, this home is a MUST see!
Location
State CA
County Los Angeles
Area Nr - Northridge
Zoning LARA
Rooms
Other Rooms Shed(s)
Interior
Interior Features Beamed Ceilings, Built-in Features, Cathedral Ceiling(s), Separate/Formal Dining Room, High Ceilings, Open Floorplan, Pantry, Recessed Lighting, Attic, Bedroom on Main Level, Main Level Primary, Multiple Primary Suites, Primary Suite
Heating Central, Natural Gas
Cooling Central Air
Flooring Carpet
Fireplaces Type Gas, Living Room, Raised Hearth, Recreation Room
Equipment Satellite Dish
Fireplace Yes
Appliance Convection Oven, Double Oven, Dishwasher, Gas Cooking, Microwave, Refrigerator, Tankless Water Heater
Laundry Gas Dryer Hookup, Inside, Laundry Room
Exterior
Garage Converted Garage, Concrete, Driveway, Garage, Garage Door Opener, On Street, Tandem
Garage Spaces 1.0
Garage Description 1.0
Fence Block
Pool Fenced, In Ground, Private
Utilities Available Cable Available
View Y/N No
Roof Type Shingle,Shake
Accessibility None
Parking Type Converted Garage, Concrete, Driveway, Garage, Garage Door Opener, On Street, Tandem
Total Parking Spaces 1
Private Pool Yes
Building
Lot Description Back Yard, Cul-De-Sac, Sprinklers In Front, Paved
Faces West
Entry Level Two,Multi/Split
Foundation Raised
Water Public
Architectural Style Ranch, Traditional
Level or Stories Two, Multi/Split
Additional Building Shed(s)
Construction Status Updated/Remodeled
Schools
School District Los Angeles Unified
Others
Senior Community No
Tax ID 2766016007
Acceptable Financing Cash to New Loan, Conventional
Listing Terms Cash to New Loan, Conventional
Financing Cash
Special Listing Condition Standard
Read Less Info
Want to know what your home might be worth? Contact us for a FREE valuation!

Our team is ready to help you sell your home for the highest possible price ASAP

Bought with Lisa Visco • Lifestyles Fine Homes & Estates, Inc.
GET MORE INFORMATION

REALTOR®






