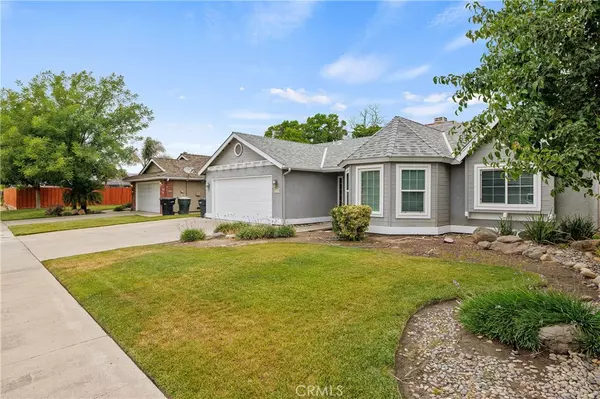$364,000
$350,000
4.0%For more information regarding the value of a property, please contact us for a free consultation.
3 Beds
2 Baths
1,385 SqFt
SOLD DATE : 07/27/2023
Key Details
Sold Price $364,000
Property Type Single Family Home
Sub Type Single Family Residence
Listing Status Sold
Purchase Type For Sale
Square Footage 1,385 sqft
Price per Sqft $262
MLS Listing ID FR23102376
Sold Date 07/27/23
Bedrooms 3
Full Baths 2
HOA Y/N No
Year Built 1992
Lot Size 5,998 Sqft
Property Description
Welcome to 2753 Pine Castle Drive, a stunning house located in the charming Pine Castle Estates. This beautiful home is perfect for those looking for a cozy and comfortable living space. With three bedrooms and two bathrooms, this property is perfect for anyone who desires a peaceful abode. The natural wood color laminate flooring and vaulted ceilings give this home a warm and inviting feel. The house has been freshly painted with updated light fixtures, giving it a modern and stylish look. The indoor laundry room with cabinets is an added convenience that makes life easier. The kitchen boasts granite countertops, new cabinets, stainless steel appliances, recessed lighting and a tile backsplash. The guest bathroom has been updated with tiled shower, granite countertops, vessel sink and updated hardware. The owner's suite bathroom features dual vessel sinks, granite countertop and an updated tile shower with updated light. The living room includes a cozy fireplace and vaulted ceilings that add to the charm of this lovely home. Ceiling fans throughout the house provide extra comfort during hot summer days. Outdoor lovers will appreciate the mature landscape and stuccoes shed with lots of potential. This gem is situated in an amazing neighborhood with an amazing school district that makes it ideal for families. Don't miss out on the opportunity to make this wonderful home yours!
Location
State CA
County Kings
Rooms
Main Level Bedrooms 3
Interior
Cooling Central Air
Fireplaces Type Living Room
Fireplace Yes
Laundry Inside
Exterior
Garage Spaces 2.0
Garage Description 2.0
Pool None
Community Features Biking, Curbs, Urban
View Y/N No
View None
Attached Garage Yes
Total Parking Spaces 2
Private Pool No
Building
Lot Description 0-1 Unit/Acre
Story 1
Entry Level One
Sewer Public Sewer
Water Public
Level or Stories One
New Construction No
Schools
School District Hanford Joint Union
Others
Senior Community No
Tax ID 014650043000
Acceptable Financing Cash, Conventional, VA Loan
Listing Terms Cash, Conventional, VA Loan
Financing Conventional
Special Listing Condition Standard
Read Less Info
Want to know what your home might be worth? Contact us for a FREE valuation!

Our team is ready to help you sell your home for the highest possible price ASAP

Bought with General NONMEMBER • NONMEMBER MRML
GET MORE INFORMATION

REALTOR®






